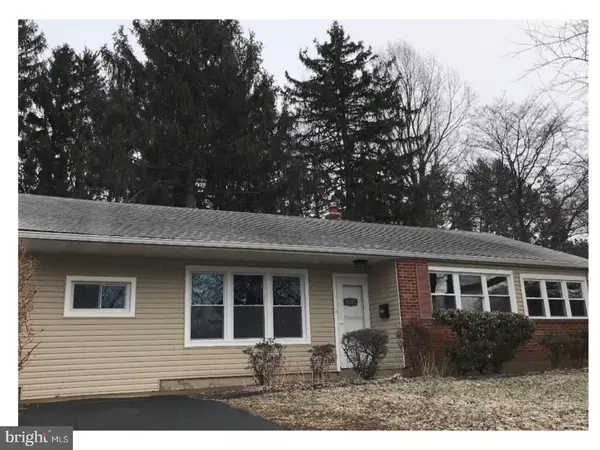$264,500
$269,900
2.0%For more information regarding the value of a property, please contact us for a free consultation.
3 Beds
1 Bath
10,062 Sqft Lot
SOLD DATE : 04/06/2018
Key Details
Sold Price $264,500
Property Type Single Family Home
Sub Type Detached
Listing Status Sold
Purchase Type For Sale
Subdivision Pinecrest
MLS Listing ID 1000246527
Sold Date 04/06/18
Style Ranch/Rambler
Bedrooms 3
Full Baths 1
HOA Y/N N
Originating Board TREND
Year Built 1954
Annual Tax Amount $3,420
Tax Year 2018
Lot Size 10,062 Sqft
Acres 0.23
Lot Dimensions 78X129
Property Description
Back on the market buyers circumstances did not work out. Take advantage of this opportunity, won't last long. Welcome Home to this upscale newly renovated ranch home packed with custom finishes at every turn. Located in a popular area of Feasterville. Let's take the tour...enter into foyer with large mirrored coat closet, open floor plan: family room/dining room/kitchen. Brand new windows throughout the home front and back. Beautiful engineered wood flooring. Dining room with brand new Anderson sliding glass door takes you out back to new deck for your alfresco dining. Kitchen offers picture window highlighting back yard. Abundant fenced in yard with many shade trees. Back inside for the tour kitchen features include: All brand new stainless steel appliances, new kitchen cabinets, granite counter tops, granite island, tiled backsplash. Master bedroom and 2 additional bedrooms all with beautiful engineered wood plank flooring. 4th room/bonus room could be bedroom/den/playroom/office and has a neutral new carpet. Back door entrance into mudroom with ceramic tiled floor. All rooms freshly painted with a neutral palate and white painted trim throughout. Full hall bathroom completely upgraded. New central air. Award winning School District .This home is packed with features and is ready for immediate move in.
Location
State PA
County Bucks
Area Lower Southampton Twp (10121)
Zoning R2
Rooms
Other Rooms Living Room, Dining Room, Primary Bedroom, Bedroom 2, Bedroom 3, Kitchen, Family Room, Bedroom 1, Mud Room, Other, Attic
Interior
Interior Features Kitchen - Island
Hot Water Natural Gas
Heating Forced Air
Cooling Central A/C
Flooring Wood, Fully Carpeted, Vinyl, Tile/Brick
Equipment Built-In Range, Dishwasher
Fireplace N
Appliance Built-In Range, Dishwasher
Heat Source Natural Gas
Laundry Main Floor
Exterior
Exterior Feature Deck(s)
Fence Other
Water Access N
Roof Type Shingle
Accessibility None
Porch Deck(s)
Garage N
Building
Story 1
Sewer Public Sewer
Water Public
Architectural Style Ranch/Rambler
Level or Stories 1
New Construction N
Schools
Middle Schools Poquessing
High Schools Neshaminy
School District Neshaminy
Others
Senior Community No
Tax ID 21-015-129
Ownership Fee Simple
Acceptable Financing Conventional, VA, FHA 203(b)
Listing Terms Conventional, VA, FHA 203(b)
Financing Conventional,VA,FHA 203(b)
Read Less Info
Want to know what your home might be worth? Contact us for a FREE valuation!

Our team is ready to help you sell your home for the highest possible price ASAP

Bought with Andrew Gordynskiy • RE/MAX Action Realty-Horsham
Making real estate simple, fun and easy for you!






