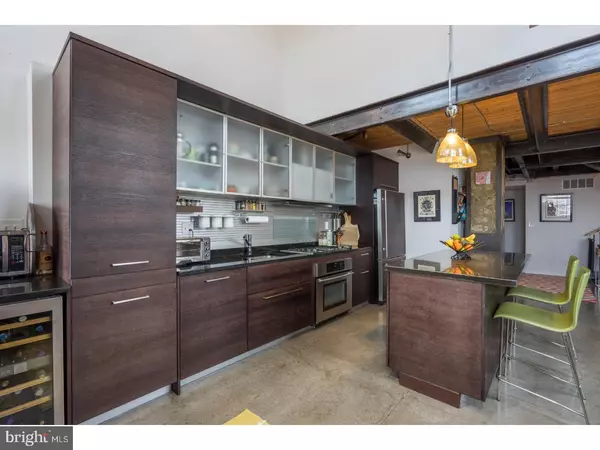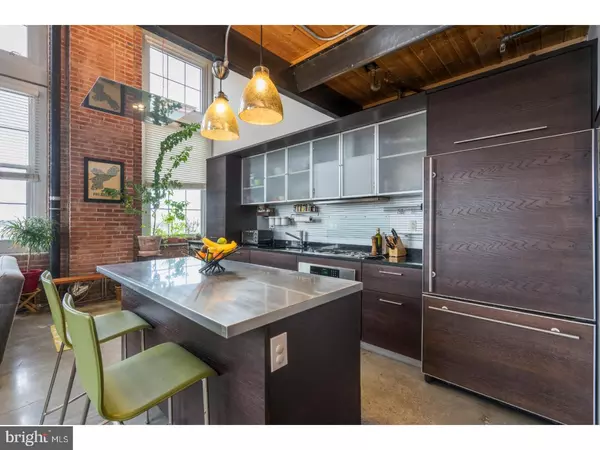$608,000
$629,900
3.5%For more information regarding the value of a property, please contact us for a free consultation.
3 Beds
3 Baths
1,752 SqFt
SOLD DATE : 04/09/2018
Key Details
Sold Price $608,000
Property Type Single Family Home
Sub Type Unit/Flat/Apartment
Listing Status Sold
Purchase Type For Sale
Square Footage 1,752 sqft
Price per Sqft $347
Subdivision Bella Vista
MLS Listing ID 1000174448
Sold Date 04/09/18
Style Loft with Bedrooms
Bedrooms 3
Full Baths 3
HOA Fees $869/mo
HOA Y/N N
Abv Grd Liv Area 1,752
Originating Board TREND
Year Built 1918
Annual Tax Amount $1,621
Tax Year 2018
Lot Dimensions 0X0
Property Description
Live luxuriously at the Lofts of Bella Vista, an early 20th Century industrial building with a modern flare. This two-story, corner condominium enjoys three bedrooms, three full baths, open living and entertainment space, TWO parking spots in an indoor heated garage and 24-hour concierge service. Fitness center, community room with kitchen, storage locker and bike rack are also included. Step into #706 and follow the hallway foyer to the dramatic, open concept, living area with 18' ceilings and two walls of windows which provide tons of natural light and sweeping views including the Philadelphia skyline and both the Walt Whitman and Ben Franklin Bridges. The main floor is anchored by exposed brick walls, beams and utilities. Gorgeous, polished concrete floors flow throughout the first floor and help maintain the urban loft feel. A sleek and modern European style kitchen offers Schiffini kitchen cabinets, Jenn Air appliances, granite countertop, custom backsplash with hanging space savers, Zucchetti plumbing, center island with stainless countertop, and a wine refrigerator. The open floor plan allows fabulous flow and numerous options for furniture layout. The main level includes a bedroom with exposed brick walls and beams and a large closet. A full hall bath and laundry are also located on this level. An impressive, floating, steel staircase with iron balusters and wood handrail leads you to the second level which consists of two spacious bedrooms, each with hardwood floors and private spa-like baths. The first bedroom features a glass wall overlooking the living area allowing an abundance of natural light and fabulous views. This room also makes a wonderful in-home office. It's attached bath includes large soaking tub, a separate shower with tile surround tile and floors. The second includes a floating sink, shower with tile surround and tile floors. You will love living in this New York style apartment in vibrant Bella Vista where you can walk to the Italian Market, Avenue of the Arts, Passyunk Square, Old City, Washington Square restaurants, shops, public transportation and much more. Easy driving access to I-95, 76 New Jersey, stadiums and Philadelphia International Airport.
Location
State PA
County Philadelphia
Area 19147 (19147)
Zoning I2
Rooms
Other Rooms Living Room, Dining Room, Primary Bedroom, Bedroom 2, Kitchen, Bedroom 1
Interior
Interior Features Kitchen - Island, Ceiling Fan(s), Elevator, Dining Area
Hot Water Electric
Heating Electric, Baseboard
Cooling Central A/C
Equipment Dishwasher, Refrigerator
Fireplace N
Appliance Dishwasher, Refrigerator
Heat Source Electric
Laundry Main Floor
Exterior
Garage Spaces 2.0
Waterfront N
Water Access N
Roof Type Flat
Accessibility None
Parking Type On Street, Attached Garage
Attached Garage 2
Total Parking Spaces 2
Garage Y
Building
Sewer Public Sewer
Water Public
Architectural Style Loft with Bedrooms
Additional Building Above Grade
Structure Type 9'+ Ceilings
New Construction N
Schools
School District The School District Of Philadelphia
Others
HOA Fee Include Snow Removal,Water,Alarm System
Senior Community No
Tax ID 888113252
Ownership Condominium
Read Less Info
Want to know what your home might be worth? Contact us for a FREE valuation!

Our team is ready to help you sell your home for the highest possible price ASAP

Bought with Thomas S Dilsheimer • The How Group Real Estate

Making real estate simple, fun and easy for you!






