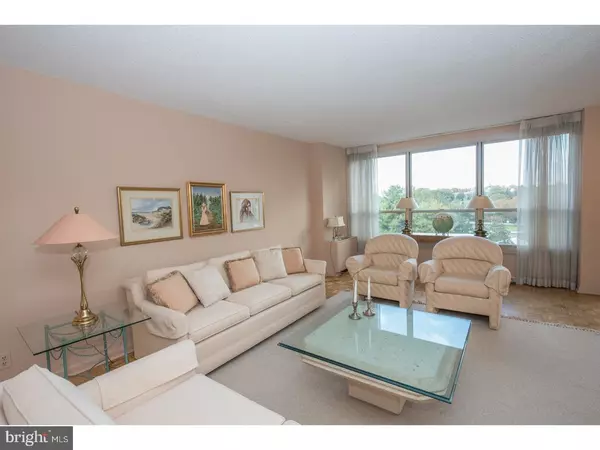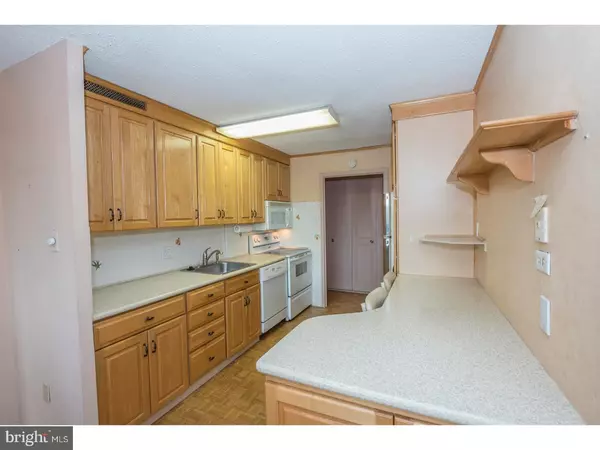$120,000
$125,000
4.0%For more information regarding the value of a property, please contact us for a free consultation.
2 Beds
2 Baths
1,222 SqFt
SOLD DATE : 04/12/2018
Key Details
Sold Price $120,000
Property Type Single Family Home
Sub Type Unit/Flat/Apartment
Listing Status Sold
Purchase Type For Sale
Square Footage 1,222 sqft
Price per Sqft $98
Subdivision Green Hill
MLS Listing ID 1004071179
Sold Date 04/12/18
Style Traditional
Bedrooms 2
Full Baths 2
HOA Fees $930/mo
HOA Y/N N
Abv Grd Liv Area 1,222
Originating Board TREND
Year Built 1962
Annual Tax Amount $2,730
Tax Year 2018
Lot Size 1,222 Sqft
Acres 0.03
Lot Dimensions 0.01
Property Description
Updated Green Hill East building unit with a desired Garage space. Enter the unit and appreciate the built in credenza with storage space and mirror adding light while showing off the Hardwood floors throughout the hall, expansive Living and Dining Rooms. Sliding doors to a Balcony with spectacular 10th floor view will be appreciated. Updated Kitchen cabinets, Corian counter, breakfast bar are ready for your culinary needs. 2nd Bedroom is designed as an open Family Room with beautiful floor to ceiling built in wooden Book Shelves. Full Bath with Shower and hall Washer Dryer is a feature near the Family Room. Main Bedroom is located on the opposite side of the Living Room and also has floor to ceiling built in cabinet while another full bath and large Closets will complete your unit. There is also a locker dedicated for this Unit in the lowest level for additional storage needs. Green Hill is a full service development. Monthly Fee includes 24 hour Security and all utilities (cable/ internet additional fee). Massive Lobby with sitting areas, bathrooms, social rooms to great your guests. West building has the Outdoor and indoor pool, health club, (extra fee). A bus takes residents to local shopping areas for added convenience. Located on more than 20 acres of magnificently landscaped grounds this is Main Line Turn Key living at its best located in Lower Merion and convenient to major routes and Center City. 2 months Condo Fees are due at closing as a capital contribution and 2 months of Condo Fees are paid up front at settlement. There is a non refundable move in fee of $150 & $500 refundable move in fee, a 10 year assessment for Redecorating began in 2016 (see agent for details).
Location
State PA
County Montgomery
Area Lower Merion Twp (10640)
Zoning R7
Rooms
Other Rooms Living Room, Dining Room, Primary Bedroom, Kitchen, Family Room, Bedroom 1
Interior
Interior Features Primary Bath(s), Kitchen - Island, Elevator, Stall Shower, Kitchen - Eat-In
Hot Water Natural Gas
Heating Oil, Forced Air
Cooling Central A/C
Flooring Wood, Fully Carpeted, Tile/Brick
Equipment Oven - Self Cleaning, Dishwasher, Built-In Microwave
Fireplace N
Appliance Oven - Self Cleaning, Dishwasher, Built-In Microwave
Heat Source Oil
Laundry Main Floor
Exterior
Exterior Feature Balcony
Garage Spaces 2.0
Utilities Available Cable TV
Amenities Available Swimming Pool
Waterfront N
Water Access N
Roof Type Flat
Accessibility None
Porch Balcony
Parking Type Detached Garage
Total Parking Spaces 2
Garage Y
Building
Foundation Stone
Sewer Public Sewer
Water Public
Architectural Style Traditional
Additional Building Above Grade
New Construction N
Schools
School District Lower Merion
Others
Pets Allowed N
HOA Fee Include Pool(s),Common Area Maintenance,Ext Bldg Maint,Lawn Maintenance,Snow Removal,Trash,Electricity,Heat,Water,Sewer
Senior Community No
Tax ID 40-00-11153-219
Ownership Condominium
Acceptable Financing Conventional
Listing Terms Conventional
Financing Conventional
Read Less Info
Want to know what your home might be worth? Contact us for a FREE valuation!

Our team is ready to help you sell your home for the highest possible price ASAP

Bought with Mary E Young • BHHS Fox & Roach-Bryn Mawr

Making real estate simple, fun and easy for you!






