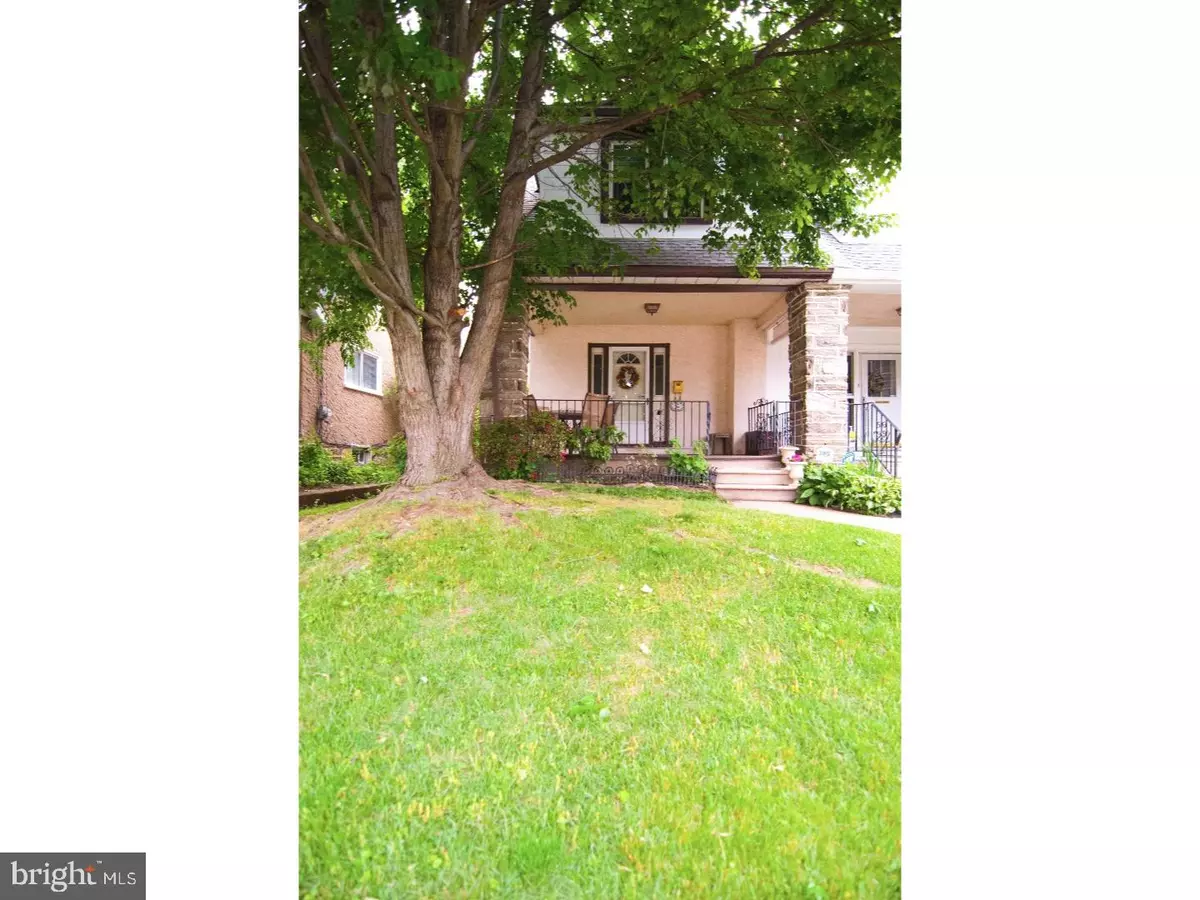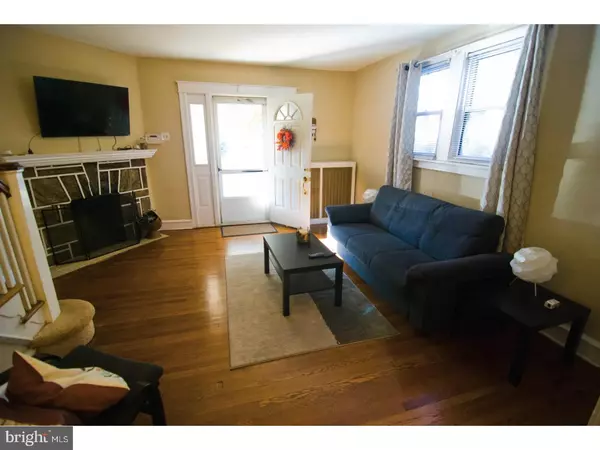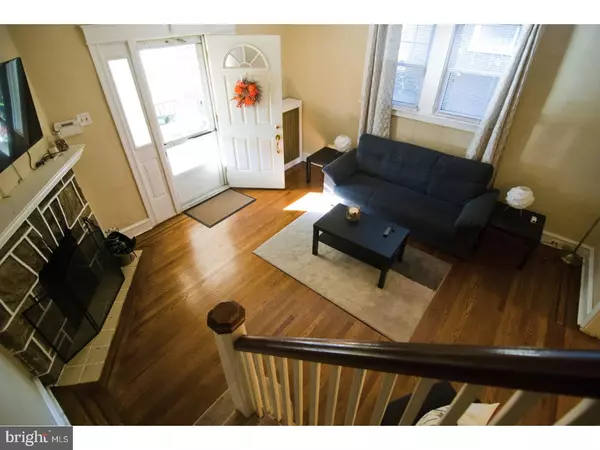$119,000
$122,500
2.9%For more information regarding the value of a property, please contact us for a free consultation.
3 Beds
1 Bath
1,394 SqFt
SOLD DATE : 03/30/2018
Key Details
Sold Price $119,000
Property Type Single Family Home
Sub Type Twin/Semi-Detached
Listing Status Sold
Purchase Type For Sale
Square Footage 1,394 sqft
Price per Sqft $85
Subdivision Drexel Hill
MLS Listing ID 1000378747
Sold Date 03/30/18
Style Colonial,Straight Thru
Bedrooms 3
Full Baths 1
HOA Y/N N
Abv Grd Liv Area 1,394
Originating Board TREND
Year Built 1928
Annual Tax Amount $4,831
Tax Year 2018
Lot Size 2,396 Sqft
Acres 0.06
Lot Dimensions 25X95
Property Description
327 Cheswold Road is a beautifully maintained and well-kept twin in the heart of Drexel Hill! Surrounded by a lush bed of green grass and large trees providing plenty of shade - this is a great home! As you approach you'll notice outdoor living is important to the current owners, and the front porch was also well maintained and well utilized. Step inside and you'll find fresh neutral paint throughout, gleaming refinished original oak flooring and plenty of natural light in the family room! The stone fireplace with tile hearth is ready for lighting fires on cold wintry days - and the mounting hardware for your large screen TV will remain behind for your convenience. The open concept and straight-through design is really appealing - you'll notice it as you walk into the dining room - equally bright and welcoming! Check out the beautifully inlaid floors as well as large windows to the side yard. There's also a large alcove for your favorite piece of furniture or built-ins. Finally, a large closet and the entrance to the basement are also easily accessible. The full wall separating dining room and kitchen has been removed, and a half-wall is in its place. This is an awesome and rare find in these homes - it allows you to look from one end of the home to the other! The kitchen has laminate wood flooring, lots of cabinets, gas cooking, a built in microwave, and a door opening to the back yard. The second level includes three large bedrooms, each wall to wall carpeted with ceiling fans. The bathroom has been nicely upgraded with a new shower surround, wainscoting,new flooring, new vanity and commode. Head down to the basement and you'll walk first into the storage and laundry room, complete with gas boiler and gas hot water heater. The real treat - walk further back into the finished family room! Custom built in storage, custom lighting and a newer window are an awesome bonus! Currently there's a foam floor which is great for young ones - upgrade to carpeting at some point if you'd like! There's even a walkout to the backyard! A great location like this will draw many buyers - but only one can own it. Will that be you? Make your appointment today before it goes!!
Location
State PA
County Delaware
Area Upper Darby Twp (10416)
Zoning RES
Rooms
Other Rooms Living Room, Dining Room, Primary Bedroom, Bedroom 2, Kitchen, Family Room, Bedroom 1, Laundry
Basement Full, Unfinished
Interior
Interior Features Ceiling Fan(s), Kitchen - Eat-In
Hot Water Natural Gas
Heating Hot Water
Cooling Wall Unit
Flooring Wood, Fully Carpeted, Tile/Brick
Fireplaces Number 1
Fireplaces Type Stone
Equipment Built-In Range, Dishwasher
Fireplace Y
Appliance Built-In Range, Dishwasher
Heat Source Natural Gas
Laundry Basement
Exterior
Exterior Feature Porch(es)
Garage Spaces 3.0
Waterfront N
Water Access N
Accessibility None
Porch Porch(es)
Parking Type On Street
Total Parking Spaces 3
Garage N
Building
Story 2
Sewer Public Sewer
Water Public
Architectural Style Colonial, Straight Thru
Level or Stories 2
Additional Building Above Grade
New Construction N
Schools
Middle Schools Drexel Hill
High Schools Upper Darby Senior
School District Upper Darby
Others
Senior Community No
Tax ID 16-13-01338-00
Ownership Fee Simple
Read Less Info
Want to know what your home might be worth? Contact us for a FREE valuation!

Our team is ready to help you sell your home for the highest possible price ASAP

Bought with Parveen K Sekhawat • Tri-State Suburban Realty

Making real estate simple, fun and easy for you!






