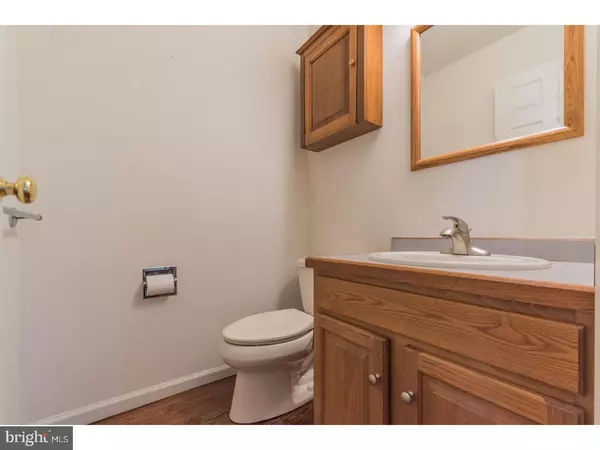$325,000
$325,000
For more information regarding the value of a property, please contact us for a free consultation.
4 Beds
4 Baths
2,649 SqFt
SOLD DATE : 04/16/2018
Key Details
Sold Price $325,000
Property Type Townhouse
Sub Type Interior Row/Townhouse
Listing Status Sold
Purchase Type For Sale
Square Footage 2,649 sqft
Price per Sqft $122
Subdivision Summerfield
MLS Listing ID 1000136258
Sold Date 04/16/18
Style Traditional
Bedrooms 4
Full Baths 3
Half Baths 1
HOA Fees $104/ann
HOA Y/N Y
Abv Grd Liv Area 2,049
Originating Board TREND
Year Built 1990
Annual Tax Amount $5,523
Tax Year 2018
Lot Size 0.290 Acres
Acres 0.29
Lot Dimensions 0 X 0
Property Description
OPEN HOUSE 3/11 (1:00-3:00)Great Opportunity in the scenic Summerfield at Elverson community! This END UNIT, Summerfield's largest and one of the most popular townhouse floor plans (The Pickering). 2 Car Garage townhome offers a First Floor Master Suite and is situated on a PREMIUM LOT backing to the scenic and 2.5 pond! ?AND is bordered by horse pastures to the south and Derby Drive's pond to the east, its own winding driveway leads to a side yard with amazing privacy. This home is one of the few townhomes within the community with its own driveway (not shared). The two bedrooms on the second floor share a full bath. Your in-laws are visiting?..no problem, there is a large bedroom and full bath in the finished basement!The first floor, Master Suite offers a serene space to unwind, with walk-in closet & bath with a double bowl vanity, jetted tub and separate commode and shower area. A welcoming Foyer with newly refinished hardwood floors throughout main level, opens to a sun-filled Great Room highlighted by high ceilings, recessed lighting, stone wood burning fireplace and slider patio door to the Deck.There is a large eat in kitchen with amazing pasture views from the large windows above the sink and a front den/office and powder room are right off of the foyer. One of the kitchen pantries can be converted to a laundry as hook ups are available there. The attached 2 car side entry garage is conveniently accessed from the foyer. The finished walk out basement has a large family room with built in shelves, another stone fireplace, a 4th bedroom, a large separate laundry room, and lots of storage. This basement is so comfortable and so sumptuous that it is as beautiful as the main level family room! Improvements are as follows - new chimney with twin caps 2014, new roof and gutters 2012, new composite deck 2012, new windows and patio door 2012-2014, new heat pump 2007. Exterior walls are 2X6 and basement walls are precast Superior.This is one of the nicest townhome locations in the entire 320 community. The low HOA fee includes Lawn Care with mulching and fertilizing, and Snow Removal. This community is nestled in the rolling hills of northern Chester County and offers a Clubhouse with community activities, Walking Trails, Horse Pastures, and Playground. Conveniently located within an easy commute to the PA Turnpike & Routes 23/401/82/100, French Creek State Park, St. Peters Village, and J Maki Winery. Twin Valley Schools are right down the street!
Location
State PA
County Chester
Area Elverson Boro (10313)
Zoning VC
Rooms
Other Rooms Living Room, Dining Room, Primary Bedroom, Bedroom 2, Bedroom 3, Kitchen, Family Room, Bedroom 1, Laundry, Attic
Basement Full, Outside Entrance, Fully Finished
Interior
Interior Features Primary Bath(s), Butlers Pantry, Ceiling Fan(s), Stall Shower, Kitchen - Eat-In
Hot Water Electric
Heating Electric, Heat Pump - Electric BackUp, Forced Air
Cooling Central A/C
Flooring Wood, Fully Carpeted, Vinyl
Fireplaces Number 2
Fireplaces Type Stone
Equipment Oven - Wall, Oven - Self Cleaning, Dishwasher, Disposal, Energy Efficient Appliances, Built-In Microwave
Fireplace Y
Window Features Replacement
Appliance Oven - Wall, Oven - Self Cleaning, Dishwasher, Disposal, Energy Efficient Appliances, Built-In Microwave
Heat Source Electric
Laundry Lower Floor
Exterior
Exterior Feature Deck(s), Patio(s), Porch(es)
Parking Features Inside Access, Garage Door Opener
Garage Spaces 5.0
Utilities Available Cable TV
Roof Type Pitched,Shingle
Accessibility None
Porch Deck(s), Patio(s), Porch(es)
Attached Garage 2
Total Parking Spaces 5
Garage Y
Building
Lot Description Cul-de-sac, Level, Front Yard, Rear Yard
Story 1.5
Foundation Concrete Perimeter
Sewer Public Sewer
Water Public
Architectural Style Traditional
Level or Stories 1.5
Additional Building Above Grade, Below Grade
Structure Type 9'+ Ceilings
New Construction N
Schools
School District Twin Valley
Others
HOA Fee Include Common Area Maintenance,Lawn Maintenance,Snow Removal
Senior Community No
Tax ID 13-04 -0075.1900
Ownership Fee Simple
Security Features Security System
Acceptable Financing Conventional, VA, FHA 203(b)
Listing Terms Conventional, VA, FHA 203(b)
Financing Conventional,VA,FHA 203(b)
Read Less Info
Want to know what your home might be worth? Contact us for a FREE valuation!

Our team is ready to help you sell your home for the highest possible price ASAP

Bought with Alisa M Oxenford • Stoltzfus Realtors
Making real estate simple, fun and easy for you!






