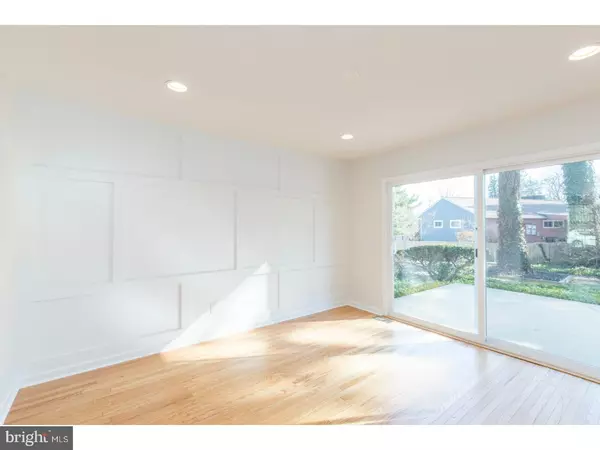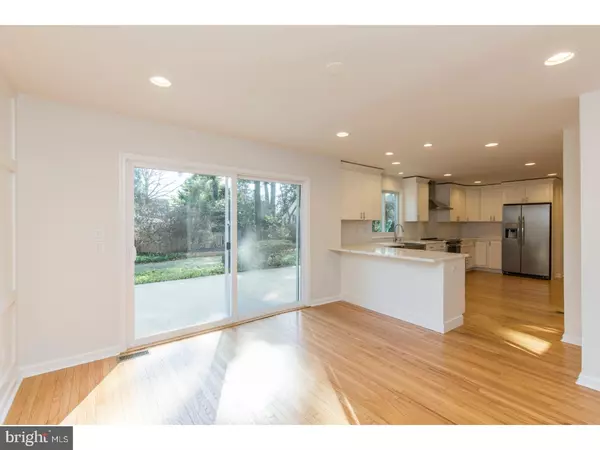$801,000
$799,000
0.3%For more information regarding the value of a property, please contact us for a free consultation.
5 Beds
3 Baths
3,027 SqFt
SOLD DATE : 04/19/2018
Key Details
Sold Price $801,000
Property Type Single Family Home
Sub Type Detached
Listing Status Sold
Purchase Type For Sale
Square Footage 3,027 sqft
Price per Sqft $264
Subdivision None Available
MLS Listing ID 1000184086
Sold Date 04/19/18
Style Colonial
Bedrooms 5
Full Baths 2
Half Baths 1
HOA Y/N N
Abv Grd Liv Area 2,227
Originating Board TREND
Year Built 1965
Annual Tax Amount $6,697
Tax Year 2018
Lot Size 0.412 Acres
Acres 0.41
Lot Dimensions 0X0
Property Description
Welcome to 490 Red Fox Road, a beautiful complete renovation in the highly desired Shand Tract neighborhood of Wayne. This home is situated on a mature, sunny corner lot in the award winning Tredyffrin-Easttown School District. Enter into the foyer to be greeted by the original and beautifully refinished hardwood floors that span throughout the entire home. Natural light fills the living room that is situated to the left of the foyer and features a large wood-burning fireplace detailed by white-painted brick and a decorative surround. Continuing through to the breakfast room, that is accented by a coffered wall and huge sliding doors. In the summer months, enjoy dining al-fresco on the spacious back patio. This sunny space opens into a white-on-white kitchen with counter-height seating, bright white cabinets, marble granite countertops and stainless steel appliances. Features include an awesome farmhouse stainless steel sink, range with warmer station, stylish subway tile backsplash, built-in upper cabinet wine rack and recessed lighting. Entertain in the formal dining room that sits just off the kitchen and is decorated by coffered walls and a beautiful lighting fixture. The first level is complete with a powder room and a mudroom/laundry room with garage access. Upstairs, find five bedrooms and two full bathrooms. The master bedroom features an ensuite bathroom with dual sinks on the large vanity, wood grain tile floors, a gorgeous marble tiled stall shower and a large walk-in closet. The other four generously proportioned bedrooms share a full hall bath with a shower/tub combo and double sink vanity. Find additional living space in the large finished lower level that features carpet throughout and offers two additional (unfinished) storage rooms. Even more storage can be found in the pulldown attic. This home is complete with a wonderful outdoor space with beautiful landscaping, a spacious two-car garage, and a large driveway. 490 Red Fox Road is walking distance to popular amenities including Strafford park, walk to the Strafford train station that runs along the Paoli-Thorndale Septa line, and the Tredyffrin public library. In addition to the award winning public school district Tredyffrin-Easttown, there are also highly recognized private schools just minutes from the home. Location is key, do not miss your opportunity to own such a beautiful home in this truly desirable location.
Location
State PA
County Chester
Area Tredyffrin Twp (10343)
Zoning R2
Rooms
Other Rooms Living Room, Dining Room, Primary Bedroom, Bedroom 2, Bedroom 3, Kitchen, Family Room, Bedroom 1, Laundry, Other, Attic
Basement Full
Interior
Interior Features Primary Bath(s), Ceiling Fan(s), Stall Shower, Kitchen - Eat-In
Hot Water Natural Gas
Heating Gas, Forced Air
Cooling Central A/C
Flooring Wood
Fireplaces Number 1
Fireplaces Type Brick
Equipment Cooktop, Built-In Microwave
Fireplace Y
Appliance Cooktop, Built-In Microwave
Heat Source Natural Gas
Laundry Main Floor
Exterior
Exterior Feature Patio(s)
Garage Spaces 4.0
Water Access N
Roof Type Pitched
Accessibility None
Porch Patio(s)
Attached Garage 2
Total Parking Spaces 4
Garage Y
Building
Lot Description Corner, Level, Front Yard, Rear Yard, SideYard(s)
Story 2
Sewer Public Sewer
Water Public
Architectural Style Colonial
Level or Stories 2
Additional Building Above Grade, Below Grade
Structure Type 9'+ Ceilings
New Construction N
Schools
Elementary Schools New Eagle
Middle Schools Valley Forge
High Schools Conestoga Senior
School District Tredyffrin-Easttown
Others
Senior Community No
Tax ID 43-11B-0096
Ownership Fee Simple
Read Less Info
Want to know what your home might be worth? Contact us for a FREE valuation!

Our team is ready to help you sell your home for the highest possible price ASAP

Bought with Susan Z McNamara • Long & Foster Real Estate, Inc.
Making real estate simple, fun and easy for you!






