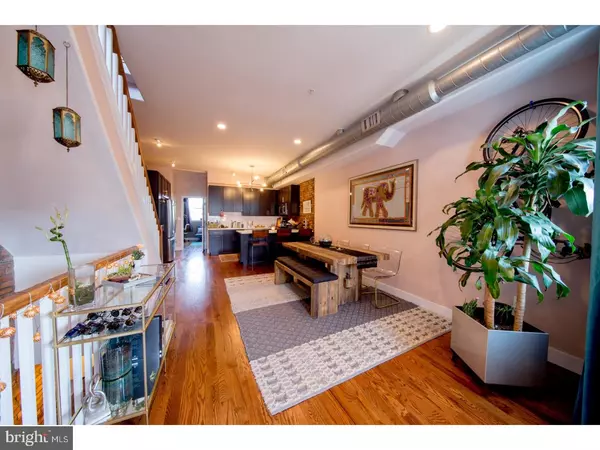$450,000
$465,000
3.2%For more information regarding the value of a property, please contact us for a free consultation.
2 Beds
2 Baths
1,258 SqFt
SOLD DATE : 04/20/2018
Key Details
Sold Price $450,000
Property Type Townhouse
Sub Type End of Row/Townhouse
Listing Status Sold
Purchase Type For Sale
Square Footage 1,258 sqft
Price per Sqft $357
Subdivision Bella Vista
MLS Listing ID 1004388919
Sold Date 04/20/18
Style Bi-level
Bedrooms 2
Full Baths 2
HOA Fees $260/mo
HOA Y/N N
Abv Grd Liv Area 1,258
Originating Board TREND
Year Built 2015
Annual Tax Amount $2,068
Tax Year 2018
Property Description
Phenomenal three year old bi-level condo with tax-abatement thru 2024. Exposed ducts, brick walls, 9' & 10' ceilings (main floor), and beautiful oak hardwood floors throughout. Ideal location in the heart of Bella Vista; close to parks, shops, entertainment, dining, the Italian Market, and much more with a 96 WalkScore. Bright open main floor with three exposures (southern, western, & eastern), living room, dining (plenty of space for formal/large dining table), kitchen, and private deck perfect for entertaining and family gatherings. Amazing kitchen with custom soft-close cabinetry & built in pantry, stainless steel GE appliance package and a 7' breakfast bar overlooking the dining, living, and private deck. Also on the main level; full bath with stand-up shower, tri-shower-head system, penny-tile shower flooring, subway-tile surround, and a spacious second bedroom with ample closet space. The second floor of the unit opens up to flex-space, currently being used as a den (also perfect for an office). Stacked washer and dryer in hall closet. The top floor also includes a full bath, master bedroom with three closets, and a second private deck just off the master bedroom. Center City Philadelphia skyline views from both decks and the top floor flex-space. Great location, spectacular unit with plenty of storage, and extremely low condo fees.
Location
State PA
County Philadelphia
Area 19147 (19147)
Zoning RM1
Rooms
Other Rooms Living Room, Dining Room, Primary Bedroom, Kitchen, Bedroom 1
Interior
Interior Features Primary Bath(s), Kitchen - Island, Butlers Pantry, Sprinkler System, Breakfast Area
Hot Water Electric
Heating Electric, Forced Air
Cooling Central A/C
Equipment Cooktop, Built-In Range, Dishwasher, Refrigerator, Disposal, Built-In Microwave
Fireplace N
Appliance Cooktop, Built-In Range, Dishwasher, Refrigerator, Disposal, Built-In Microwave
Heat Source Electric
Laundry Upper Floor
Exterior
Exterior Feature Deck(s)
Utilities Available Cable TV
Waterfront N
Water Access N
Accessibility None
Porch Deck(s)
Parking Type On Street
Garage N
Building
Sewer Public Sewer
Water Public
Architectural Style Bi-level
Additional Building Above Grade
Structure Type 9'+ Ceilings
New Construction N
Schools
Elementary Schools Fanny Jackson Coppin
Middle Schools Andrew Jackson
School District The School District Of Philadelphia
Others
Pets Allowed Y
HOA Fee Include Common Area Maintenance,Electricity,Insurance
Senior Community No
Tax ID 888022662
Ownership Condominium
Security Features Security System
Pets Description Case by Case Basis
Read Less Info
Want to know what your home might be worth? Contact us for a FREE valuation!

Our team is ready to help you sell your home for the highest possible price ASAP

Bought with Ryan S Cortez • Kurfiss Sotheby's International Realty

Making real estate simple, fun and easy for you!






