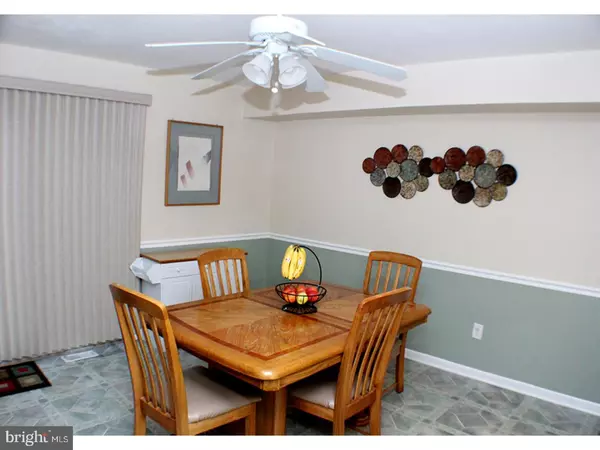$165,000
$169,900
2.9%For more information regarding the value of a property, please contact us for a free consultation.
3 Beds
3 Baths
1,504 SqFt
SOLD DATE : 04/20/2018
Key Details
Sold Price $165,000
Property Type Townhouse
Sub Type Interior Row/Townhouse
Listing Status Sold
Purchase Type For Sale
Square Footage 1,504 sqft
Price per Sqft $109
Subdivision Marlton Village
MLS Listing ID 1000246318
Sold Date 04/20/18
Style Contemporary
Bedrooms 3
Full Baths 2
Half Baths 1
HOA Fees $150/mo
HOA Y/N Y
Abv Grd Liv Area 1,504
Originating Board TREND
Year Built 1973
Annual Tax Amount $4,434
Tax Year 2017
Lot Size 2,028 Sqft
Acres 0.05
Lot Dimensions 26X78
Property Description
You know it's time?..time to take that first step and buy the home of your dreams. Spectacular location, backing to the community pool and playground and overlooking open space! This upgraded 3 bedroom and 2 bath townhome is waiting for you in the desirable Marlton Village Community. Spacious living room/dining room with oversized windows for plenty of natural light. Chair rail and upgraded crown moulding throughout. The kitchen has a large dining area and a full pantry. Sliders off the dining area, make for ease of entertaining on your large trex deck with fully fenced back yard. Upstairs has an expanded updated master bath with imported tile, stall shower and a full walk in closet. Large hall bath, two additional bedrooms and an upstairs laundry room round out the second floor. This home has tons of storage space with large oversized closets in each bedroom and finished flooring in the attic for additional storage. Home has newer windows, HVAC and refrigerator. Easy access to shopping, major roads, restaurants and more.
Location
State NJ
County Burlington
Area Evesham Twp (20313)
Zoning MF
Rooms
Other Rooms Living Room, Dining Room, Primary Bedroom, Bedroom 2, Kitchen, Bedroom 1, Laundry, Attic
Interior
Interior Features Primary Bath(s), Butlers Pantry, Ceiling Fan(s), Kitchen - Eat-In
Hot Water Natural Gas
Heating Gas, Forced Air
Cooling Central A/C
Flooring Fully Carpeted, Tile/Brick
Equipment Built-In Range, Dishwasher, Refrigerator
Fireplace N
Appliance Built-In Range, Dishwasher, Refrigerator
Heat Source Natural Gas
Laundry Upper Floor
Exterior
Exterior Feature Deck(s)
Utilities Available Cable TV
Amenities Available Swimming Pool
Waterfront N
Water Access N
Roof Type Shingle
Accessibility None
Porch Deck(s)
Parking Type None
Garage N
Building
Lot Description Front Yard, Rear Yard
Story 2
Foundation Concrete Perimeter
Sewer Public Sewer
Water Public
Architectural Style Contemporary
Level or Stories 2
Additional Building Above Grade
New Construction N
Schools
Elementary Schools Jaggard
Middle Schools Marlton
School District Evesham Township
Others
HOA Fee Include Pool(s),Common Area Maintenance,Lawn Maintenance,Snow Removal
Senior Community No
Tax ID 13-00023 16-00003
Ownership Fee Simple
Security Features Security System
Acceptable Financing Conventional, FHA 203(b)
Listing Terms Conventional, FHA 203(b)
Financing Conventional,FHA 203(b)
Read Less Info
Want to know what your home might be worth? Contact us for a FREE valuation!

Our team is ready to help you sell your home for the highest possible price ASAP

Bought with Michael B Tyszka • Keller Williams Realty - Cherry Hill

Making real estate simple, fun and easy for you!






