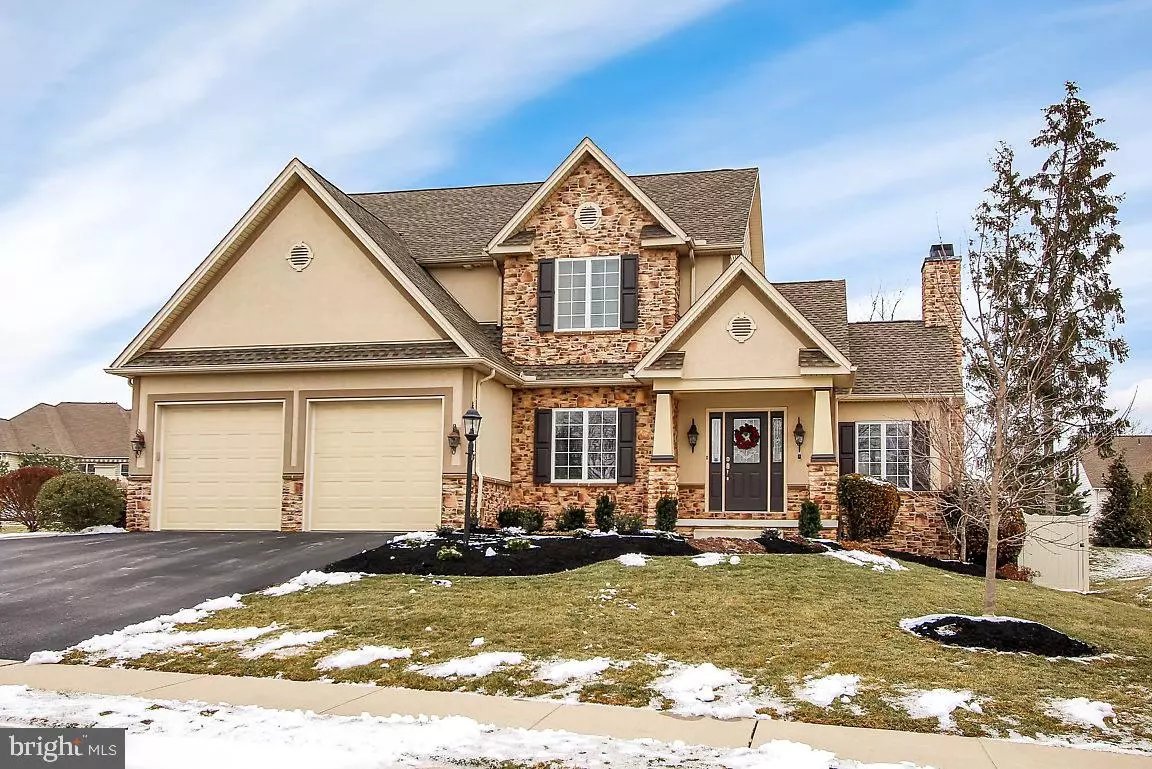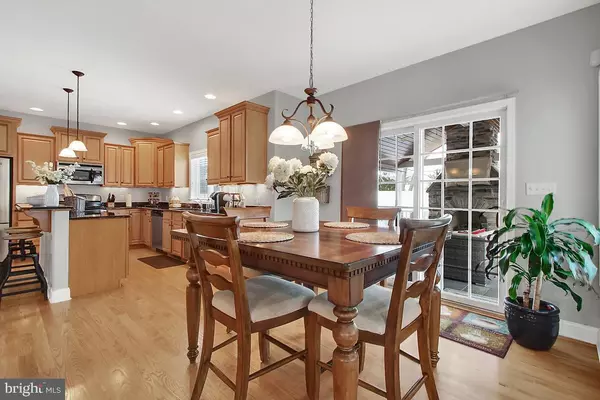$370,000
$384,900
3.9%For more information regarding the value of a property, please contact us for a free consultation.
5 Beds
4 Baths
3,271 SqFt
SOLD DATE : 04/26/2018
Key Details
Sold Price $370,000
Property Type Single Family Home
Sub Type Detached
Listing Status Sold
Purchase Type For Sale
Square Footage 3,271 sqft
Price per Sqft $113
Subdivision Brandywine Woods Ii
MLS Listing ID 1000122856
Sold Date 04/26/18
Style Colonial
Bedrooms 5
Full Baths 2
Half Baths 2
HOA Y/N N
Abv Grd Liv Area 2,521
Originating Board BRIGHT
Year Built 2008
Annual Tax Amount $8,173
Tax Year 2018
Lot Size 0.322 Acres
Acres 0.32
Property Description
643 Crosslyn sits on a quiet Cal-de sac in Central School Districts. Privacy Fencing Surrounds The Back Yard To Keep A Seculed Feel To The Back Patio Space ,which Boost A 15 Stone Fireplace and TV. Large Deck off to the right side offers a perfect space for a party or drop in a hot tub! Being The Model Home, No Expense Was Spared By The Builder Or The Owner. Over $80k Spent in Outdoor Entertainment Area. Hardwood Floors, Granite Counters, Open Stair Case, and A Cathedral Ceiling Layout the First Floor. Down Stairs You Will See A Full Bar With Media Room Connected. Lots of Storage and A Guest Room Finished off this Stylish Bottom Floor. Upstairs 4 Large Bedrooms Rooms and Closets Make For Ample Space For The Family. The Master Gloats a Spacious Bathroom With Recently Installed California Closet. Large Jacuzzi and Walk-in, Tiled Shower With All The Right Finishes. Easily Accessible To I83 Or Route 30 Allows Easy Commutes to Baltimore Or Lancaster.
Location
State PA
County York
Area Manchester Twp (15236)
Zoning RESIDENTIAL
Rooms
Basement Full
Interior
Hot Water Electric
Heating Forced Air
Cooling Central A/C
Flooring Hardwood, Carpet, Ceramic Tile
Fireplaces Number 1
Fireplaces Type Stone
Heat Source Natural Gas
Laundry Main Floor
Exterior
Parking Features Oversized
Garage Spaces 3.0
Water Access N
Roof Type Shingle
Accessibility 36\"+ wide Halls, 32\"+ wide Doors, >84\" Garage Door
Attached Garage 3
Total Parking Spaces 3
Garage Y
Building
Story 2
Sewer Public Sewer
Water Public
Architectural Style Colonial
Level or Stories 2
Additional Building Above Grade, Below Grade
New Construction N
Schools
School District Central York
Others
Tax ID 36-000-43-0104-00-00000
Ownership Fee Simple
SqFt Source Estimated
Special Listing Condition Standard
Read Less Info
Want to know what your home might be worth? Contact us for a FREE valuation!

Our team is ready to help you sell your home for the highest possible price ASAP

Bought with Jeffrey L Inch • Keller Williams Keystone Realty
Making real estate simple, fun and easy for you!






