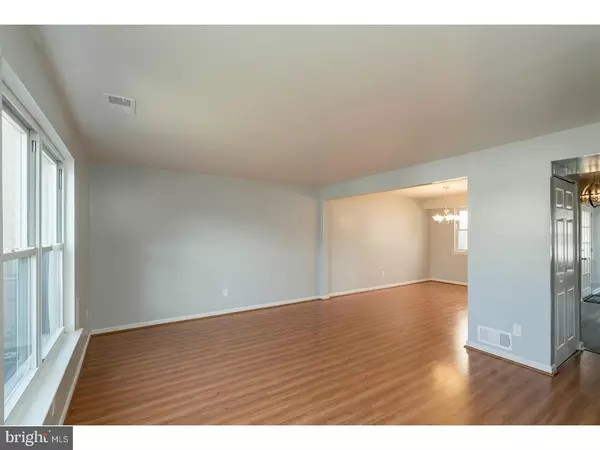$245,400
$249,900
1.8%For more information regarding the value of a property, please contact us for a free consultation.
3 Beds
2 Baths
1,988 SqFt
SOLD DATE : 04/26/2018
Key Details
Sold Price $245,400
Property Type Townhouse
Sub Type Interior Row/Townhouse
Listing Status Sold
Purchase Type For Sale
Square Footage 1,988 sqft
Price per Sqft $123
Subdivision Neshaminy Valley
MLS Listing ID 1000294524
Sold Date 04/26/18
Style Colonial
Bedrooms 3
Full Baths 1
Half Baths 1
HOA Y/N N
Abv Grd Liv Area 1,988
Originating Board TREND
Year Built 1973
Annual Tax Amount $3,988
Tax Year 2018
Lot Size 3,410 Sqft
Acres 0.08
Lot Dimensions 31X110
Property Description
Welcome home to this well maintained and updated 3 bedroom 1 and a half bath townhome in Neshaminy Valley. Freshly painted throughout, with all new doors on the second floor, this home is low maintenance and move-in ready. The first floor is welcoming with newer laminate floors in the formal living room and dining room, and brand new laminate flooring in the kitchen and family room for added durability. The centrally located eat-in kitchen has been recently updated with newer cabinets, countertop and brand new backsplash and has plenty of space for storage in the built-in panty. A powder room and mud room off of the attached one car garage complete the first floor. The large master bedroom has a desirable darker laminate flooring flooring that has recently been installed. The master bedroom walk-in closet has plenty of space for storage and is connected to the well appointed full bath with newly installed vanity and tiled floor. Two more well sized bedrooms with brand new carpeting and nicely sized closets complete the second floor. The rear yard is just the right size for backyard bbq's with wooded views and plenty of space. One year American Home Shield warranty included for the buyer. Priced to sell and ready to be moved into with nothing left to do, set up your appointment because this one will definitely not last long!
Location
State PA
County Bucks
Area Bensalem Twp (10102)
Zoning R3
Rooms
Other Rooms Living Room, Dining Room, Primary Bedroom, Bedroom 2, Kitchen, Family Room, Bedroom 1
Interior
Interior Features Butlers Pantry, Kitchen - Eat-In
Hot Water Natural Gas
Heating Gas, Forced Air
Cooling Central A/C
Flooring Fully Carpeted
Equipment Built-In Range, Oven - Self Cleaning, Dishwasher
Fireplace N
Appliance Built-In Range, Oven - Self Cleaning, Dishwasher
Heat Source Natural Gas
Laundry Main Floor
Exterior
Garage Spaces 3.0
Utilities Available Cable TV
Water Access N
Roof Type Pitched,Shingle
Accessibility None
Attached Garage 1
Total Parking Spaces 3
Garage Y
Building
Lot Description Level, Front Yard, Rear Yard
Story 2
Foundation Concrete Perimeter
Sewer Public Sewer
Water Public
Architectural Style Colonial
Level or Stories 2
Additional Building Above Grade
New Construction N
Schools
High Schools Bensalem Township
School District Bensalem Township
Others
Senior Community No
Tax ID 02-091-361
Ownership Fee Simple
Acceptable Financing Conventional, VA, FHA 203(b)
Listing Terms Conventional, VA, FHA 203(b)
Financing Conventional,VA,FHA 203(b)
Read Less Info
Want to know what your home might be worth? Contact us for a FREE valuation!

Our team is ready to help you sell your home for the highest possible price ASAP

Bought with Anthony J Stagliano Jr. • Higgins & Welch Real Estate, Inc.
Making real estate simple, fun and easy for you!






