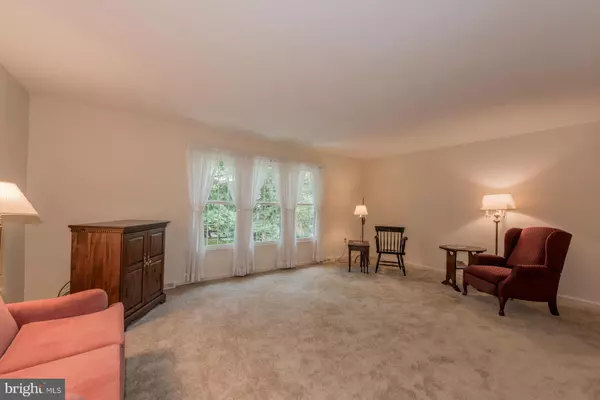$305,000
$304,900
For more information regarding the value of a property, please contact us for a free consultation.
3 Beds
4 Baths
1,814 SqFt
SOLD DATE : 10/12/2016
Key Details
Sold Price $305,000
Property Type Townhouse
Sub Type End of Row/Townhouse
Listing Status Sold
Purchase Type For Sale
Square Footage 1,814 sqft
Price per Sqft $168
Subdivision Lake Louise
MLS Listing ID 1001627257
Sold Date 10/12/16
Style Dutch
Bedrooms 3
Full Baths 2
Half Baths 2
Condo Fees $157/mo
HOA Y/N Y
Abv Grd Liv Area 1,454
Originating Board MRIS
Year Built 1972
Annual Tax Amount $3,066
Tax Year 2015
Property Description
Welcome to this country cottage-style end unit close to shopping, dining & entertainment. Newly installed carpet spans the main level. The expansive living dining combo is perfect for entertaining. The over-sized galley kitchen boasts a bay window with table space. Entertain guests in lower level Family Room with wood burning fireplace. Large bedrooms and serene views, this home has it all!
Location
State MD
County Anne Arundel
Zoning R15
Rooms
Other Rooms Living Room, Dining Room, Primary Bedroom, Bedroom 2, Bedroom 3, Kitchen, Family Room, Foyer, Utility Room
Basement Connecting Stairway, Outside Entrance, Rear Entrance, Sump Pump, Daylight, Partial, Heated, Improved, Windows, Full, Fully Finished, Other, Walkout Level
Interior
Interior Features Kitchen - Table Space, Other, Dining Area, Kitchen - Eat-In, Chair Railings, Wood Floors, Primary Bath(s), Floor Plan - Traditional
Hot Water 60+ Gallon Tank
Heating Forced Air
Cooling Ceiling Fan(s), Central A/C
Fireplaces Number 1
Fireplaces Type Mantel(s)
Equipment Dishwasher, Dryer, Exhaust Fan, Icemaker, Microwave, Oven - Self Cleaning, Oven - Single, Oven/Range - Electric, Refrigerator, Stove, Washer, Water Dispenser, Water Heater
Fireplace Y
Window Features Bay/Bow,Double Pane,Low-E,Screens,Wood Frame
Appliance Dishwasher, Dryer, Exhaust Fan, Icemaker, Microwave, Oven - Self Cleaning, Oven - Single, Oven/Range - Electric, Refrigerator, Stove, Washer, Water Dispenser, Water Heater
Heat Source Natural Gas
Exterior
Exterior Feature Patio(s)
Parking On Site 1
Fence Rear
Community Features Other, Restrictions
Amenities Available Common Grounds, Jog/Walk Path
Waterfront N
Water Access N
Roof Type Asphalt
Accessibility Other
Porch Patio(s)
Parking Type On Street
Garage N
Private Pool N
Building
Lot Description Premium, No Thru Street, Other
Story 3+
Sewer Public Sewer
Water Public
Architectural Style Dutch
Level or Stories 3+
Additional Building Above Grade, Below Grade
Structure Type Dry Wall
New Construction N
Schools
Elementary Schools Crofton
Middle Schools Crofton
High Schools Arundel
School District Anne Arundel County Public Schools
Others
HOA Fee Include Other
Senior Community No
Tax ID 020245411883217
Ownership Condominium
Security Features Main Entrance Lock,Smoke Detector
Special Listing Condition Standard
Read Less Info
Want to know what your home might be worth? Contact us for a FREE valuation!

Our team is ready to help you sell your home for the highest possible price ASAP

Bought with Andrew Niggles • Keller Williams Select Realtors

Making real estate simple, fun and easy for you!






