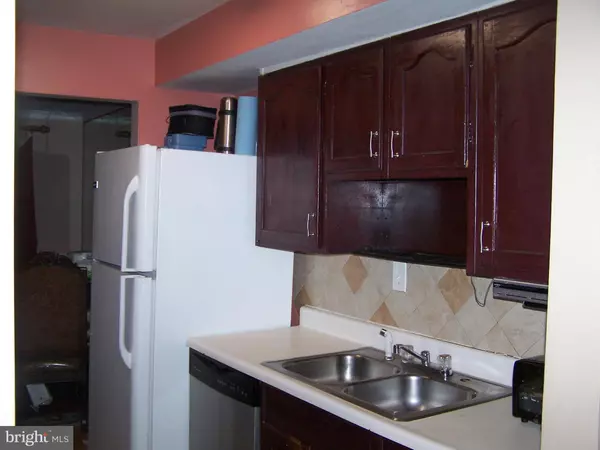$240,000
$249,900
4.0%For more information regarding the value of a property, please contact us for a free consultation.
5 Beds
4 Baths
3,429 SqFt
SOLD DATE : 03/03/2017
Key Details
Sold Price $240,000
Property Type Townhouse
Sub Type Interior Row/Townhouse
Listing Status Sold
Purchase Type For Sale
Square Footage 3,429 sqft
Price per Sqft $69
Subdivision None Available
MLS Listing ID 1002482409
Sold Date 03/03/17
Style Colonial
Bedrooms 5
Full Baths 3
Half Baths 1
Condo Fees $287/mo
HOA Y/N N
Abv Grd Liv Area 2,286
Originating Board MRIS
Year Built 1971
Annual Tax Amount $3,005
Tax Year 2017
Property Description
One of the largest townhome. Spacious master bedroom, upgraded baths & windows. Formal dining rm. Finished lower level with rooms & extra full bath, kitchenette area, extra storage. Complex FHA approved. Quick closing possible. Condo fee includes gas for heating/cooking, two reserved parking spaces. Easy access to 270/200. Near shops, restaurants, mall. Sold as is but in great shape.
Location
State MD
County Montgomery
Zoning R18
Rooms
Other Rooms Living Room, Dining Room, Primary Bedroom, Bedroom 2, Bedroom 3, Bedroom 4, Bedroom 5, Kitchen, Game Room, Foyer, Laundry, Utility Room
Basement Connecting Stairway, Full, Fully Finished, Heated, Improved, Windows
Interior
Interior Features Kitchen - Galley, Dining Area, Primary Bath(s), Window Treatments, WhirlPool/HotTub, Floor Plan - Traditional
Hot Water Natural Gas
Heating Forced Air
Cooling Central A/C
Fireplace N
Window Features Double Pane
Heat Source Natural Gas
Exterior
Parking On Site 2
Fence Rear
Community Features Parking, Pets - Allowed
Amenities Available Common Grounds, Picnic Area, Pool - Outdoor, Tot Lots/Playground
Waterfront N
Water Access N
Accessibility None
Parking Type None
Garage N
Private Pool N
Building
Lot Description Cleared, Premium
Story 3+
Sewer Public Sewer
Water Public
Architectural Style Colonial
Level or Stories 3+
Additional Building Above Grade, Below Grade
New Construction N
Schools
Elementary Schools Summit Hall
Middle Schools Forest Oak
High Schools Gaithersburg
School District Montgomery County Public Schools
Others
HOA Fee Include Gas,Heat,Management,Insurance,Parking Fee,Pool(s),Recreation Facility,Snow Removal,Trash
Senior Community No
Tax ID 160900823993
Ownership Condominium
Acceptable Financing FHA, FNMA, VA, Other, Cash, Conventional, Seller Financing
Listing Terms FHA, FNMA, VA, Other, Cash, Conventional, Seller Financing
Financing FHA,FNMA,VA,Other,Cash,Conventional,Seller Financing
Special Listing Condition Standard
Read Less Info
Want to know what your home might be worth? Contact us for a FREE valuation!

Our team is ready to help you sell your home for the highest possible price ASAP

Bought with Jumei Zhang • Signature Home Realty LLC

Making real estate simple, fun and easy for you!






