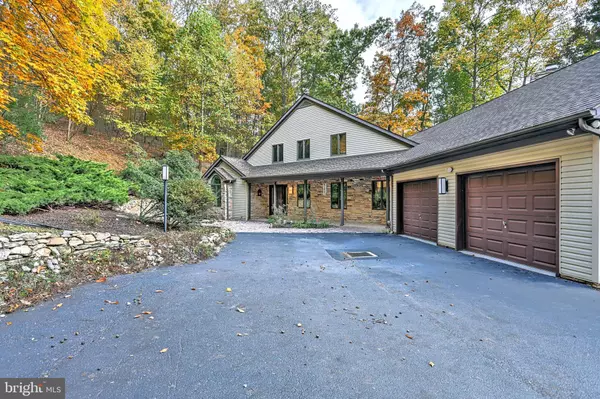$347,500
$349,900
0.7%For more information regarding the value of a property, please contact us for a free consultation.
3 Beds
3 Baths
3,087 SqFt
SOLD DATE : 04/27/2018
Key Details
Sold Price $347,500
Property Type Single Family Home
Sub Type Detached
Listing Status Sold
Purchase Type For Sale
Square Footage 3,087 sqft
Price per Sqft $112
Subdivision Laurel Woods
MLS Listing ID 1000088416
Sold Date 04/27/18
Style Contemporary
Bedrooms 3
Full Baths 3
HOA Y/N N
Abv Grd Liv Area 2,847
Originating Board BRIGHT
Year Built 1992
Annual Tax Amount $8,440
Tax Year 2017
Lot Size 2.300 Acres
Acres 2.3
Property Description
Vacation at home in this secluded custom home in the woods! First floor master suite walks out to the deer and mountain laurel of the Pigeon Hills. Every inch of this home was quality built by CW Test. Open 2nd floor loft overlooks the family room and stone fireplace and could be a possible 4th BR. Heated oversized garage. Large paver patio. Whole house generator! There are too many upgrades to mention making this one a must see!!
Location
State PA
County York
Area Heidelberg Twp (15230)
Zoning CN
Rooms
Basement Partial
Main Level Bedrooms 1
Interior
Interior Features Breakfast Area, Dining Area, Family Room Off Kitchen, Kitchen - Eat-In, Bar, Stall Shower, WhirlPool/HotTub, Entry Level Bedroom, Primary Bath(s), Formal/Separate Dining Room, Upgraded Countertops
Hot Water Tankless
Heating Heat Pump(s), Heat Pump - Gas BackUp
Cooling Central A/C
Flooring Partially Carpeted, Ceramic Tile
Fireplaces Number 1
Fireplaces Type Wood
Equipment Dishwasher, Dryer, Refrigerator, Washer, Water Heater - High-Efficiency, Compactor, Oven/Range - Gas, Microwave
Fireplace Y
Appliance Dishwasher, Dryer, Refrigerator, Washer, Water Heater - High-Efficiency, Compactor, Oven/Range - Gas, Microwave
Heat Source Natural Gas, Electric
Laundry Main Floor
Exterior
Exterior Feature Deck(s), Patio(s), Porch(es), Enclosed
Parking Features Garage - Front Entry, Oversized
Garage Spaces 2.0
Water Access N
Roof Type Asphalt
Accessibility None
Porch Deck(s), Patio(s), Porch(es), Enclosed
Attached Garage 2
Total Parking Spaces 2
Garage Y
Building
Lot Description Trees/Wooded
Story 1.5
Foundation Block
Sewer Mound System, Septic Exists
Water Well
Architectural Style Contemporary
Level or Stories 1.5
Additional Building Above Grade, Below Grade
New Construction N
Schools
High Schools Spring Grove Area
School District Spring Grove Area
Others
Tax ID 30-000-04-0017-00-00000
Ownership Fee Simple
SqFt Source Assessor
Security Features Sprinkler System - Indoor,Smoke Detector,Carbon Monoxide Detector(s),Security System
Acceptable Financing Cash, FHA, VA
Listing Terms Cash, FHA, VA
Financing Cash,FHA,VA
Special Listing Condition Standard
Read Less Info
Want to know what your home might be worth? Contact us for a FREE valuation!

Our team is ready to help you sell your home for the highest possible price ASAP

Bought with Monti D Joines • Berkshire Hathaway HomeServices Homesale Realty
Making real estate simple, fun and easy for you!






