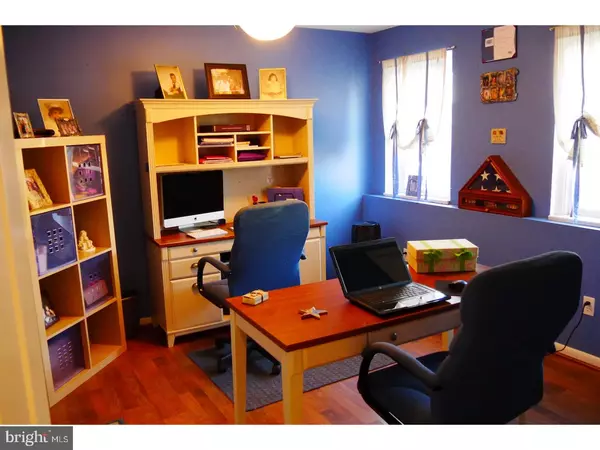$300,000
$317,000
5.4%For more information regarding the value of a property, please contact us for a free consultation.
4 Beds
3 Baths
2,844 SqFt
SOLD DATE : 04/30/2018
Key Details
Sold Price $300,000
Property Type Single Family Home
Sub Type Detached
Listing Status Sold
Purchase Type For Sale
Square Footage 2,844 sqft
Price per Sqft $105
Subdivision Drexel Hill
MLS Listing ID 1000131440
Sold Date 04/30/18
Style Traditional,Split Level
Bedrooms 4
Full Baths 2
Half Baths 1
HOA Y/N N
Abv Grd Liv Area 2,844
Originating Board TREND
Year Built 1960
Annual Tax Amount $11,618
Tax Year 2017
Lot Size 9,191 Sqft
Acres 0.21
Lot Dimensions 95X100
Property Description
Look no further... this beautiful Drexel Hill Stone Split Level has so many updated items and upgrades there is a separate sheet listing some of them. Beautiful Entry Door with Sidelights and a Marble hallway to back of home. This hallway is sided by a double door coat closet and First Floor Powder Room. First Floor room off this hallway (your choice, office, bedroom, In-law suite) and features 2 closets one of which is walk in (11.3' X 8') End of this hallway exits to rear enclosed yard, patio, partial garage and gate leading to a drive accommodating 3 or more cars. Second Level: A few steps up to a very sizeable LR with a gas stone fireplace adorned with Sconces. LR features large picture window, custom window treatments and recessed lighting. Space Saving Dining Room has corner built in shelved closets with glass doors and beautiful coordinating cabinetry. State of the art modern kitchen with beautiful cherry wood cabinetry complete with soft close drawers and an abundance of cabinets, Granite Counters, breakfast bar for 4; Electrolux Double Oven, Dishwasher, Gas stove cook top with downdraft venting; Refrigerator, Kitchen Aid Dishwasher and Incincerator. The Microwave and Refrigerator are built in. Third Level: Master Bedroom has 3 Piece Bath w/shower. Bedroom 2 is comfortable sized with double wide closet and a 3rd bedroom and Hall Bath. Bessler stairs to a floored attic used for storage. Recessed lighting and beautifully sculpture hardwood floors with Wool runners and custom shades or curtain adorn most windows. Off the Hallway are steps leading to a fantastic family entertainment area equipped with sound and another gas fireplace. This will be a hit with the entire family. Off the family room is an exercise area and off this a separate laundry area with mechanicals. Close to transportation, shopping, schools and parks. A view of Llanerch course included. So many upgrades please see the extra forms in the property.
Location
State PA
County Delaware
Area Upper Darby Twp (10416)
Zoning RES
Direction East
Rooms
Other Rooms Living Room, Dining Room, Primary Bedroom, Bedroom 2, Bedroom 3, Kitchen, Family Room, Bedroom 1, In-Law/auPair/Suite, Laundry, Other, Attic
Basement Full
Interior
Interior Features Primary Bath(s), Butlers Pantry, Ceiling Fan(s), Attic/House Fan, Kitchen - Eat-In
Hot Water Natural Gas
Heating Gas, Forced Air
Cooling Central A/C
Flooring Wood, Fully Carpeted, Vinyl, Tile/Brick, Marble
Fireplaces Number 2
Fireplaces Type Stone
Equipment Oven - Self Cleaning, Dishwasher, Disposal
Fireplace Y
Window Features Replacement
Appliance Oven - Self Cleaning, Dishwasher, Disposal
Heat Source Natural Gas
Laundry Basement
Exterior
Exterior Feature Patio(s)
Waterfront N
Water Access N
Roof Type Shingle
Accessibility None
Porch Patio(s)
Parking Type None
Garage N
Building
Lot Description Corner, Level, Front Yard, Rear Yard, SideYard(s)
Story Other
Foundation Stone
Sewer Public Sewer
Water Public
Architectural Style Traditional, Split Level
Level or Stories Other
Additional Building Above Grade
New Construction N
Schools
Elementary Schools Hillcrest
Middle Schools Drexel Hill
High Schools Upper Darby Senior
School District Upper Darby
Others
Senior Community No
Tax ID 16-10-00921-08
Ownership Fee Simple
Security Features Security System
Read Less Info
Want to know what your home might be worth? Contact us for a FREE valuation!

Our team is ready to help you sell your home for the highest possible price ASAP

Bought with Rory D Burkhart • Keller Williams Realty - Kennett Square

Making real estate simple, fun and easy for you!






