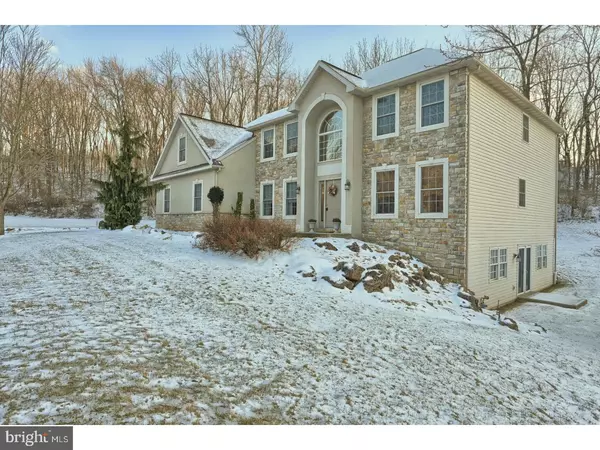$390,000
$410,000
4.9%For more information regarding the value of a property, please contact us for a free consultation.
4 Beds
5 Baths
3,928 SqFt
SOLD DATE : 04/30/2018
Key Details
Sold Price $390,000
Property Type Single Family Home
Sub Type Detached
Listing Status Sold
Purchase Type For Sale
Square Footage 3,928 sqft
Price per Sqft $99
Subdivision Exeter Golf Club E
MLS Listing ID 1000114862
Sold Date 04/30/18
Style Colonial
Bedrooms 4
Full Baths 3
Half Baths 2
HOA Y/N N
Abv Grd Liv Area 3,928
Originating Board TREND
Year Built 2002
Annual Tax Amount $11,075
Tax Year 2018
Lot Size 0.470 Acres
Acres 0.47
Lot Dimensions IRREG
Property Description
This is an exceptional 4BR, 3 full & 2 Half bath, well-maintained home in popular Exeter Golf Club Estates on a premier walk-out lot and is move-in ready with quick possession possible. Upstairs are 4 good sized bedrooms with a huge Master Suite with its own sitting room and super bath, plus a walk-in closet which is practically the size of a bedroom! A feature not always found, but certainly appreciated, is a Princess Suite with its characteristic own full bath. On the main level, you have a spacious living room and dining room as part of the center hall colonial floor plan along with an office and a family room with fireplace surrounded by windows for that desired open look. The attractive full kitchen has well-coordinated granite countertops, a double sink, pantry, breakfast area, and plenty of cabinetry. On the lower level, you'll be treated to an additional 900+sq ft of recreational space complete with a large wet bar area with its own large double keg tap system, dishwasher, specialty lighting, bar stools and more! The whole area features attractive tile, built-in high top tables, a pool table, a half bath, a large display case for trophies or photos and a walk-out to the side patio. Call today if you're looking for a well maintained, spacious home in a great setting!
Location
State PA
County Berks
Area Exeter Twp (10243)
Zoning RES
Direction North
Rooms
Other Rooms Living Room, Dining Room, Primary Bedroom, Bedroom 2, Bedroom 3, Kitchen, Family Room, Bedroom 1, Other, Attic
Basement Full, Outside Entrance, Fully Finished
Interior
Interior Features Primary Bath(s), Kitchen - Island, Butlers Pantry, Skylight(s), Ceiling Fan(s), WhirlPool/HotTub, Wet/Dry Bar, Kitchen - Eat-In
Hot Water Natural Gas
Heating Gas, Forced Air
Cooling Central A/C
Flooring Wood, Fully Carpeted, Tile/Brick
Fireplaces Number 2
Fireplaces Type Stone, Gas/Propane
Equipment Built-In Range, Oven - Self Cleaning, Dishwasher, Refrigerator, Disposal
Fireplace Y
Window Features Energy Efficient
Appliance Built-In Range, Oven - Self Cleaning, Dishwasher, Refrigerator, Disposal
Heat Source Natural Gas
Laundry Main Floor
Exterior
Exterior Feature Deck(s)
Garage Inside Access, Garage Door Opener
Garage Spaces 6.0
Utilities Available Cable TV
Waterfront N
Water Access N
Roof Type Pitched,Shingle
Accessibility None
Porch Deck(s)
Parking Type On Street, Driveway, Attached Garage, Other
Attached Garage 3
Total Parking Spaces 6
Garage Y
Building
Lot Description Front Yard, Rear Yard, SideYard(s)
Story 2
Foundation Concrete Perimeter
Sewer Public Sewer
Water Public
Architectural Style Colonial
Level or Stories 2
Additional Building Above Grade
Structure Type Cathedral Ceilings,9'+ Ceilings
New Construction N
Schools
Middle Schools Exeter Township Junior
High Schools Exeter Township Senior
School District Exeter Township
Others
Senior Community No
Tax ID 43-5336-13-13-2274
Ownership Fee Simple
Security Features Security System
Acceptable Financing Conventional, FHA 203(b)
Listing Terms Conventional, FHA 203(b)
Financing Conventional,FHA 203(b)
Read Less Info
Want to know what your home might be worth? Contact us for a FREE valuation!

Our team is ready to help you sell your home for the highest possible price ASAP

Bought with Susan F McFadden • Keller Williams Platinum Realty

Making real estate simple, fun and easy for you!






