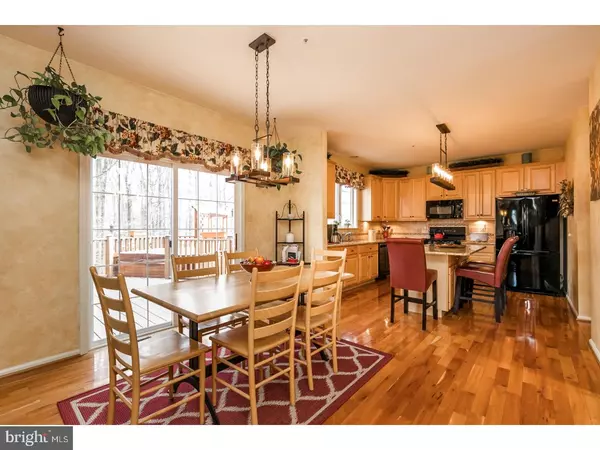$610,000
$645,000
5.4%For more information regarding the value of a property, please contact us for a free consultation.
4 Beds
3 Baths
4,100 SqFt
SOLD DATE : 04/23/2018
Key Details
Sold Price $610,000
Property Type Single Family Home
Sub Type Detached
Listing Status Sold
Purchase Type For Sale
Square Footage 4,100 sqft
Price per Sqft $148
Subdivision Ryerss Hunt
MLS Listing ID 1000241452
Sold Date 04/23/18
Style Colonial
Bedrooms 4
Full Baths 2
Half Baths 1
HOA Fees $25/ann
HOA Y/N Y
Abv Grd Liv Area 3,100
Originating Board TREND
Year Built 1998
Annual Tax Amount $6,156
Tax Year 2018
Lot Size 0.505 Acres
Acres 0.51
Lot Dimensions 0 X 0
Property Description
Just Listed. Open House Sunday 3/11 1-4 pm. Immaculate Home on what is surely the premier lot in the ultra- popular "convenient to everything" community of Ryerss Hunt. The original owners have made myriad custom improvements, including a stunning Four-Season Room Addition with picturesque "all season" views of natural treed open space. Highlights include: 1st Floor: center hall 2-story Entry with hardwood floors & custom wainscoting; Kitchen with upgraded 42" natural maple cabinets, stunning granite counters, deluxe appliances (french door refrigerator, gas range, microwave, dishwasher), natural cherry hardwood floors, custom paint, a granite-topped breakfast bar for casual dining; Breakfast Room with sliders to Deck; spacious Family Room with stone wood-burning Fireplace, custom windows, trim & ceiling fan; Four Season Room (with heat & a/c) featuring cherry hardwood floors, natural gas stove, custom trim, ceiling fan and sliders to Deck; Living Room with natural cherry hardwood floors w/Brazilian cherry inlay and crown molding; Dining Room with natural cherry hardwood floors w/Brazilian cherry inlay, crown molding & chair rail; Laundry/Mud Room with sink & cabinetry leading to 2 car attached garage; Powder Room with pedestal sink & hardwood floor. Second Floor: Master Bedroom includes Brazilian mesquite hardwood floors, ceiling fan, crown molding + chair rail; an adjoining Bonus Room with built-in shelving, desk & recessed lighting (ideal nursery, den or office) and an en-suite Bath with soaking tub, shower, decorative mirrors and dual sink vanity. There are 3 additional spacious bedrooms and a Hall tiled Bath. Completing this fabulous home is a Finished Basement featuring Bamboo hardwood floors, built-in entertainment center, a stone natural gas fireplace, bar with custom woodwork, pub tables & booth along with a Craft/Sewing/Flex Room and plenty of storage space. Outdoors you will find a large deck, hot tub, patio, storage shed and beautiful yard overlooking the scenic property. $125k+ in improvements including Roof (2011, new HVAC (2016), newer hardwood floors, Four Season Room, newer carpets, deck, patio, upgraded lighting, finished basement and more. The home's great location in West Whiteland Township provides easy access to shopping, dining, 2 Septa/Amtrak Stations, major highways, parks and corporate centers, along with the award-winning West Chester Area School District. Low taxes. Be prepared to fall in love!
Location
State PA
County Chester
Area West Whiteland Twp (10341)
Zoning R1
Rooms
Other Rooms Living Room, Dining Room, Primary Bedroom, Bedroom 2, Bedroom 3, Kitchen, Family Room, Bedroom 1, Laundry, Other
Basement Full, Fully Finished
Interior
Interior Features Primary Bath(s), Kitchen - Island, Butlers Pantry, Ceiling Fan(s), Stall Shower, Dining Area
Hot Water Natural Gas
Heating Gas, Forced Air
Cooling Central A/C
Flooring Wood, Fully Carpeted, Tile/Brick
Fireplaces Number 2
Fireplaces Type Brick
Equipment Oven - Self Cleaning, Dishwasher, Disposal, Energy Efficient Appliances, Built-In Microwave
Fireplace Y
Appliance Oven - Self Cleaning, Dishwasher, Disposal, Energy Efficient Appliances, Built-In Microwave
Heat Source Natural Gas
Laundry Main Floor
Exterior
Exterior Feature Deck(s), Patio(s)
Garage Spaces 5.0
Utilities Available Cable TV
Water Access N
Roof Type Shingle
Accessibility None
Porch Deck(s), Patio(s)
Attached Garage 2
Total Parking Spaces 5
Garage Y
Building
Lot Description Trees/Wooded, Front Yard, Rear Yard, SideYard(s)
Story 2
Sewer Public Sewer
Water Public
Architectural Style Colonial
Level or Stories 2
Additional Building Above Grade, Below Grade
New Construction N
Schools
Elementary Schools Exton
Middle Schools J.R. Fugett
High Schools West Chester East
School District West Chester Area
Others
Pets Allowed Y
HOA Fee Include Common Area Maintenance
Senior Community No
Tax ID 41-06 -0310
Ownership Fee Simple
Acceptable Financing Conventional
Listing Terms Conventional
Financing Conventional
Pets Allowed Case by Case Basis
Read Less Info
Want to know what your home might be worth? Contact us for a FREE valuation!

Our team is ready to help you sell your home for the highest possible price ASAP

Bought with Dana Zdancewicz • BHHS Fox & Roach Wayne-Devon
Making real estate simple, fun and easy for you!






