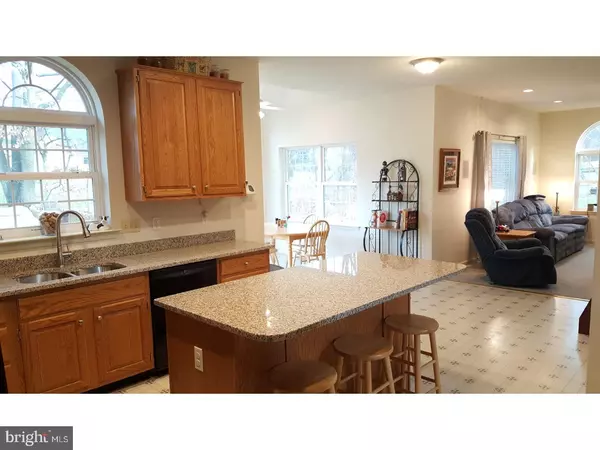$363,900
$364,900
0.3%For more information regarding the value of a property, please contact us for a free consultation.
4 Beds
3 Baths
3,092 SqFt
SOLD DATE : 05/07/2018
Key Details
Sold Price $363,900
Property Type Single Family Home
Sub Type Detached
Listing Status Sold
Purchase Type For Sale
Square Footage 3,092 sqft
Price per Sqft $117
Subdivision None Available
MLS Listing ID 1000371083
Sold Date 05/07/18
Style Colonial,Traditional
Bedrooms 4
Full Baths 2
Half Baths 1
HOA Y/N N
Abv Grd Liv Area 3,092
Originating Board TREND
Year Built 2005
Annual Tax Amount $6,259
Tax Year 2018
Lot Size 10,454 Sqft
Acres 0.24
Lot Dimensions 69X137
Property Description
Living is easy inside this breathtaking, single detached home! When you enter the residence, you will surely be impressed. This charming traditional model offers 9ft first floor ceilings, a beautiful gas fireplace, Granite Counter tops, extended master bedroom & bathroom, vaulted ceilings featuring skylights in the gorgeous master bathroom, with a luxury tub & standing shower. The bonuses don't stop there, enjoy meals in the stunning breakfast room or relax on the oversized 2 tone trex deck. This beautiful home also features "holiday lighting package" which will give you plenty of outlets to use. Also, Subdivision has a community park! Schedule a showing today to fully embrace the ambiance of this outstanding property!
Location
State PA
County Lehigh
Area Lower Macungie Twp (12311)
Zoning R
Rooms
Other Rooms Living Room, Dining Room, Primary Bedroom, Bedroom 2, Bedroom 3, Kitchen, Family Room, Bedroom 1, Laundry, Attic
Basement Full
Interior
Interior Features Primary Bath(s), Kitchen - Island, Central Vacuum, Stall Shower, Dining Area
Hot Water Natural Gas
Cooling Central A/C
Flooring Fully Carpeted, Vinyl
Fireplaces Number 1
Equipment Oven - Self Cleaning, Dishwasher, Built-In Microwave
Fireplace Y
Appliance Oven - Self Cleaning, Dishwasher, Built-In Microwave
Heat Source Natural Gas
Laundry Upper Floor
Exterior
Exterior Feature Deck(s), Porch(es)
Garage Spaces 5.0
Utilities Available Cable TV
Waterfront N
Water Access N
Roof Type Pitched
Accessibility None
Porch Deck(s), Porch(es)
Parking Type On Street, Driveway, Attached Garage
Attached Garage 2
Total Parking Spaces 5
Garage Y
Building
Lot Description Front Yard, Rear Yard, SideYard(s)
Story 2
Foundation Concrete Perimeter
Sewer Public Sewer
Water Public
Architectural Style Colonial, Traditional
Level or Stories 2
Additional Building Above Grade
Structure Type 9'+ Ceilings
New Construction N
Schools
School District East Penn
Others
Senior Community No
Tax ID 547345855080-00001
Ownership Fee Simple
Read Less Info
Want to know what your home might be worth? Contact us for a FREE valuation!

Our team is ready to help you sell your home for the highest possible price ASAP

Bought with Anthony Bisconti Jr. • RE/MAX Unlimited Real Estate

Making real estate simple, fun and easy for you!






