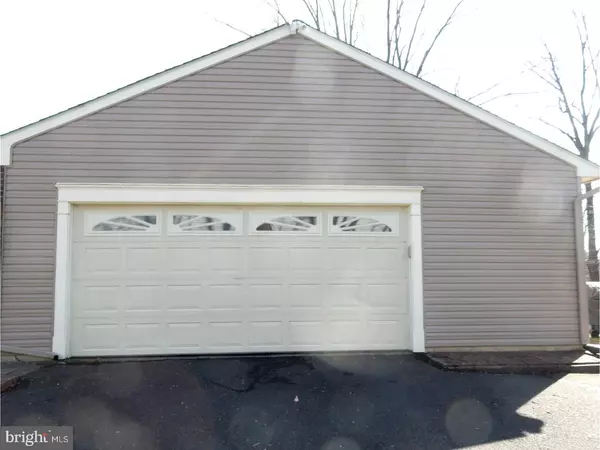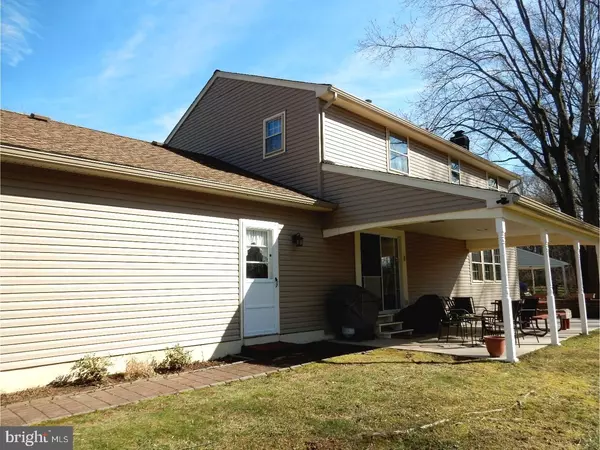$440,000
$439,900
For more information regarding the value of a property, please contact us for a free consultation.
4 Beds
3 Baths
2,257 SqFt
SOLD DATE : 05/11/2018
Key Details
Sold Price $440,000
Property Type Single Family Home
Sub Type Detached
Listing Status Sold
Purchase Type For Sale
Square Footage 2,257 sqft
Price per Sqft $194
Subdivision East Ridge
MLS Listing ID 1000229590
Sold Date 05/11/18
Style Colonial
Bedrooms 4
Full Baths 2
Half Baths 1
HOA Y/N N
Abv Grd Liv Area 2,257
Originating Board TREND
Year Built 1972
Annual Tax Amount $5,506
Tax Year 2018
Lot Size 0.400 Acres
Acres 0.4
Lot Dimensions 83X210
Property Description
Come and see this home in the highly rated Council Rock School District! With 4 bedrooms, 2 full and 1 half baths, this home is ready for families of any size! The house has been well cared for by its second owner, including a new roof and ventilation system in 2014, NEW SIDING and GUTTERS/DOWNSPOUTS in February 2018! There have been too many upgrades over the last few years to mention here, but a few are all new 6 panel doors upstairs and recent carpets and hardwood flooring throughout. The 2 car attached garage has extra storage space as well as inside access to the home. All appliances come with the home so there is no need to worry about what is left to purchase! A huge added feature to this home is the wired generator that enables you to get power to essential functions of the home in a snap if you ever a have a power outage! The basement has plenty of storage area even though it is partially finished and just waiting for your final touches! Plenty of trees for shade in the back yard and a large well maintained front yard. Come on out and see what could be your new home in the East Ridge development! This is a well established area and is waiting on some new homeowners to enjoy it! Showings start Monday 3/5/2018!
Location
State PA
County Bucks
Area Northampton Twp (10131)
Zoning R2
Direction East
Rooms
Other Rooms Living Room, Dining Room, Primary Bedroom, Bedroom 2, Bedroom 3, Kitchen, Family Room, Bedroom 1, Laundry
Basement Full
Interior
Interior Features Primary Bath(s), Butlers Pantry, Ceiling Fan(s), Kitchen - Eat-In
Hot Water Electric
Heating Gas, Forced Air
Cooling Central A/C
Flooring Wood, Fully Carpeted, Vinyl
Fireplaces Number 2
Fireplaces Type Brick, Non-Functioning
Equipment Built-In Range, Oven - Self Cleaning, Dishwasher, Refrigerator, Disposal, Built-In Microwave
Fireplace Y
Appliance Built-In Range, Oven - Self Cleaning, Dishwasher, Refrigerator, Disposal, Built-In Microwave
Heat Source Natural Gas
Laundry Main Floor
Exterior
Exterior Feature Porch(es)
Garage Inside Access, Garage Door Opener, Oversized
Garage Spaces 5.0
Utilities Available Cable TV
Waterfront N
Water Access N
Roof Type Pitched,Shingle
Accessibility None
Porch Porch(es)
Parking Type Driveway, Attached Garage, Other
Attached Garage 2
Total Parking Spaces 5
Garage Y
Building
Lot Description Sloping, Open, Trees/Wooded, Front Yard, Rear Yard, SideYard(s)
Story 2
Foundation Brick/Mortar
Sewer Public Sewer
Water Public
Architectural Style Colonial
Level or Stories 2
Additional Building Above Grade, Shed
New Construction N
Schools
Elementary Schools Hillcrest
Middle Schools Holland
High Schools Council Rock High School South
School District Council Rock
Others
Senior Community No
Tax ID 31-038-023
Ownership Fee Simple
Acceptable Financing Conventional, VA, FHA 203(k), FHA 203(b)
Listing Terms Conventional, VA, FHA 203(k), FHA 203(b)
Financing Conventional,VA,FHA 203(k),FHA 203(b)
Read Less Info
Want to know what your home might be worth? Contact us for a FREE valuation!

Our team is ready to help you sell your home for the highest possible price ASAP

Bought with Patricia J Kelly • RE/MAX 2000

Making real estate simple, fun and easy for you!






