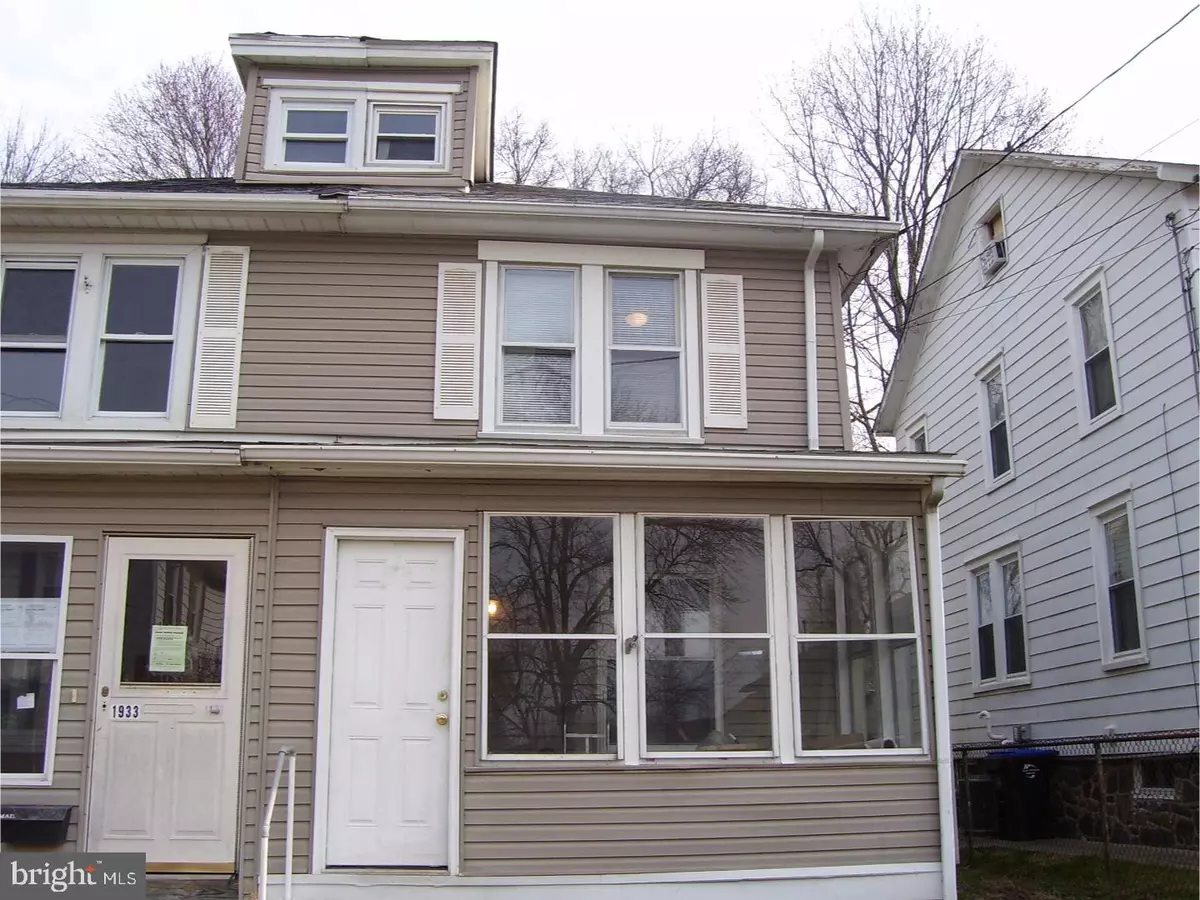$54,000
$59,900
9.8%For more information regarding the value of a property, please contact us for a free consultation.
3 Beds
1 Bath
900 SqFt
SOLD DATE : 05/11/2018
Key Details
Sold Price $54,000
Property Type Single Family Home
Sub Type Twin/Semi-Detached
Listing Status Sold
Purchase Type For Sale
Square Footage 900 sqft
Price per Sqft $60
Subdivision None Available
MLS Listing ID 1000376987
Sold Date 05/11/18
Style Straight Thru
Bedrooms 3
Full Baths 1
HOA Y/N N
Abv Grd Liv Area 900
Originating Board TREND
Year Built 1930
Annual Tax Amount $3,303
Tax Year 2018
Lot Size 2,047 Sqft
Acres 0.05
Lot Dimensions 20X107
Property Description
This home was just rehabbed and can be owned for much less than a rental payment. 1st floor: Enclosed porch, Living room, formal dining room, eat-in kitchen w/OE to a nice backyard. 2nd floor: 2 bedrooms and large hall bath. 3rd floor: walk-up attic or 3rd bedroom. Unfinished basement with OE thru bilco doors and laundry facilities. New doors, brand new w/w carpet, freshly painted, new roofs and new water heater, vinyl siding, fenced rear yard and hardwired smoke detectors. All this, and at a fantastic price. EASY to show with instant confirmation. Please note: the 3rd bedroom was formerly the attic. It is now finished with drywall, carpeting and window and located on the top level.
Location
State PA
County Delaware
Area Upper Chichester Twp (10409)
Zoning RESI
Rooms
Other Rooms Living Room, Dining Room, Primary Bedroom, Bedroom 2, Kitchen, Bedroom 1, Laundry, Other, Attic, Screened Porch
Basement Full, Unfinished, Outside Entrance
Interior
Interior Features Ceiling Fan(s), Kitchen - Eat-In
Hot Water Natural Gas
Heating Hot Water
Cooling None
Flooring Fully Carpeted
Equipment Dishwasher
Fireplace N
Window Features Replacement
Appliance Dishwasher
Heat Source Natural Gas
Laundry Basement
Exterior
Exterior Feature Patio(s)
Water Access N
Accessibility None
Porch Patio(s)
Garage N
Building
Lot Description Level
Story 2
Sewer Public Sewer
Water Public
Architectural Style Straight Thru
Level or Stories 2
Additional Building Above Grade
New Construction N
Schools
School District Chichester
Others
Senior Community No
Tax ID 09-00-01538-00
Ownership Fee Simple
Acceptable Financing Conventional, VA, FHA 203(b)
Listing Terms Conventional, VA, FHA 203(b)
Financing Conventional,VA,FHA 203(b)
Read Less Info
Want to know what your home might be worth? Contact us for a FREE valuation!

Our team is ready to help you sell your home for the highest possible price ASAP

Bought with Roberta Geddis • Long & Foster Real Estate, Inc.
Making real estate simple, fun and easy for you!






