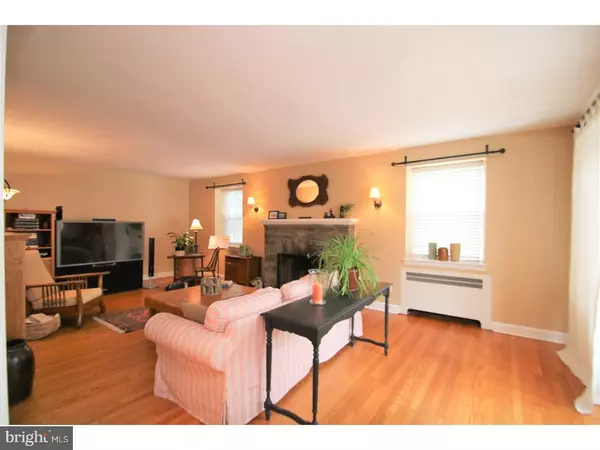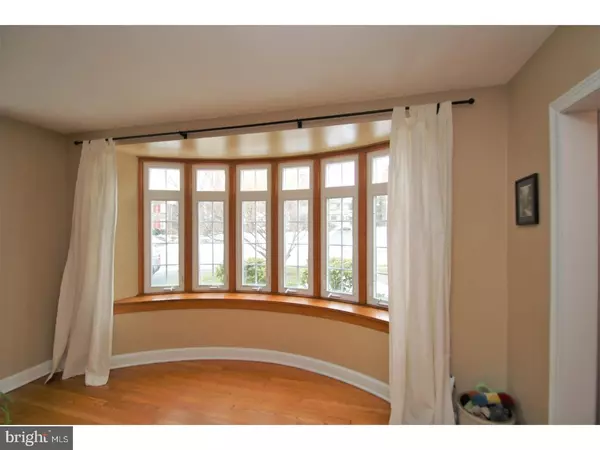$235,000
$234,977
For more information regarding the value of a property, please contact us for a free consultation.
3 Beds
3 Baths
2,165 SqFt
SOLD DATE : 05/14/2018
Key Details
Sold Price $235,000
Property Type Single Family Home
Sub Type Detached
Listing Status Sold
Purchase Type For Sale
Square Footage 2,165 sqft
Price per Sqft $108
Subdivision Drexel Hill
MLS Listing ID 1000283130
Sold Date 05/14/18
Style Colonial,Traditional
Bedrooms 3
Full Baths 2
Half Baths 1
HOA Y/N N
Abv Grd Liv Area 2,165
Originating Board TREND
Year Built 1930
Annual Tax Amount $10,474
Tax Year 2018
Lot Size 6,490 Sqft
Acres 0.15
Lot Dimensions 65X100
Property Description
A PLACE TO HANG YOUR HEART! Throw away your wishbone.You have found your home! You'll never want for any of life's little pleasures here! Perfectly priceD 3 BR,2 1/2 bath stone and grey vinyl-sided Center hall colonial with all the I Want's! Gorgeous hardwood flrs t/o,roof,gutters & spouts(2010),long private driveway for multiple cars to the attached 1 1/2 car garage w/peaked roof, up to date color palette, vinyl blinds, lots of natural light pouring in, recessed radiators, 1st flr PR, newer capped windows w/deep sills T/O,including a new 6-panel bay w/lovely oak trim, vinyl fenced yard with gate, 1 yr young hot water heater. From the CH to the right is the spacious & gracious LR with stone FP w/wooden mantle and lots of windows. The wine and cream DR boasts CR & CM. A French door here opens to the front porch. Sit a spell and relax here! The amazing kitchen comes complete w/Corian countertops w/built-in drainboard, neutral tiled floor, new stainless appliances(incl a 5-burner stove and 1 yr old DW),beautiful hickory cabinets, some w/glass doors, a movable island to match w/lots of storage spaces and two kinds of glass tile on the backsplash. Exit door to the yard space. Check out the Breakfast Room with 2 corner windows. The white-tiled PR shows off a pedistal sink. Upstairs you'll find an expansive Master BR, complete with W/I closet, CM, 3 windows and it's own new bath, redone 5 yrs ago. Notice the enclosed shower w/seamless glass door,3 shower heads & BI seat, a high vanity sink w/marble-look top and nickel faucet, wainscoting & linen closet. Bedrooms 2 and 3 are a good size as well, and have great closet space. The hall bath features black & while tile and deep tub. Walk up from the hallway to the floored,unfinished attic. There is a linen closet and a window in the hall as well. The unfinished lower level features a new hot water heater. The heat has been converted to gas. The walls are parged, the soil pipe is 12 yrs old, the slider windows are newer, the pipes are insulated and there is a pex hot water line and a large electric box too. An exit door leads to the wide Bilco doors. Walk to parks, transportation and schools. Just a short drive to shopping and eateries of all kinds. Free 1 yr.Home warranty. There's lots of ROOM TO ROAM here at #1209! It's THE AFFORDABLE DREAM!
Location
State PA
County Delaware
Area Upper Darby Twp (10416)
Zoning RES
Rooms
Other Rooms Living Room, Dining Room, Primary Bedroom, Bedroom 2, Kitchen, Bedroom 1, Other, Attic
Basement Full, Unfinished, Outside Entrance
Interior
Interior Features Primary Bath(s), Kitchen - Island, Ceiling Fan(s), Stall Shower, Dining Area
Hot Water Natural Gas
Heating Gas, Hot Water, Radiator
Cooling Wall Unit
Flooring Wood, Fully Carpeted, Tile/Brick
Fireplaces Number 1
Fireplaces Type Stone
Equipment Built-In Range, Oven - Self Cleaning, Dishwasher, Energy Efficient Appliances
Fireplace Y
Window Features Bay/Bow,Energy Efficient,Replacement
Appliance Built-In Range, Oven - Self Cleaning, Dishwasher, Energy Efficient Appliances
Heat Source Natural Gas
Laundry Basement
Exterior
Exterior Feature Porch(es)
Garage Oversized
Garage Spaces 3.0
Fence Other
Utilities Available Cable TV
Waterfront N
Water Access N
Roof Type Pitched,Shingle
Accessibility None
Porch Porch(es)
Parking Type On Street, Driveway, Attached Garage
Attached Garage 1
Total Parking Spaces 3
Garage Y
Building
Lot Description Level, Open, Front Yard, Rear Yard, SideYard(s)
Story 2
Foundation Stone
Sewer Public Sewer
Water Public
Architectural Style Colonial, Traditional
Level or Stories 2
Additional Building Above Grade
New Construction N
Schools
Elementary Schools Hillcrest
Middle Schools Drexel Hill
High Schools Upper Darby Senior
School District Upper Darby
Others
Senior Community No
Tax ID 16-10-00725-00
Ownership Fee Simple
Acceptable Financing Conventional, VA, FHA 203(b)
Listing Terms Conventional, VA, FHA 203(b)
Financing Conventional,VA,FHA 203(b)
Read Less Info
Want to know what your home might be worth? Contact us for a FREE valuation!

Our team is ready to help you sell your home for the highest possible price ASAP

Bought with Maureen C Ingelsby • Keller Williams Real Estate - Media

Making real estate simple, fun and easy for you!






