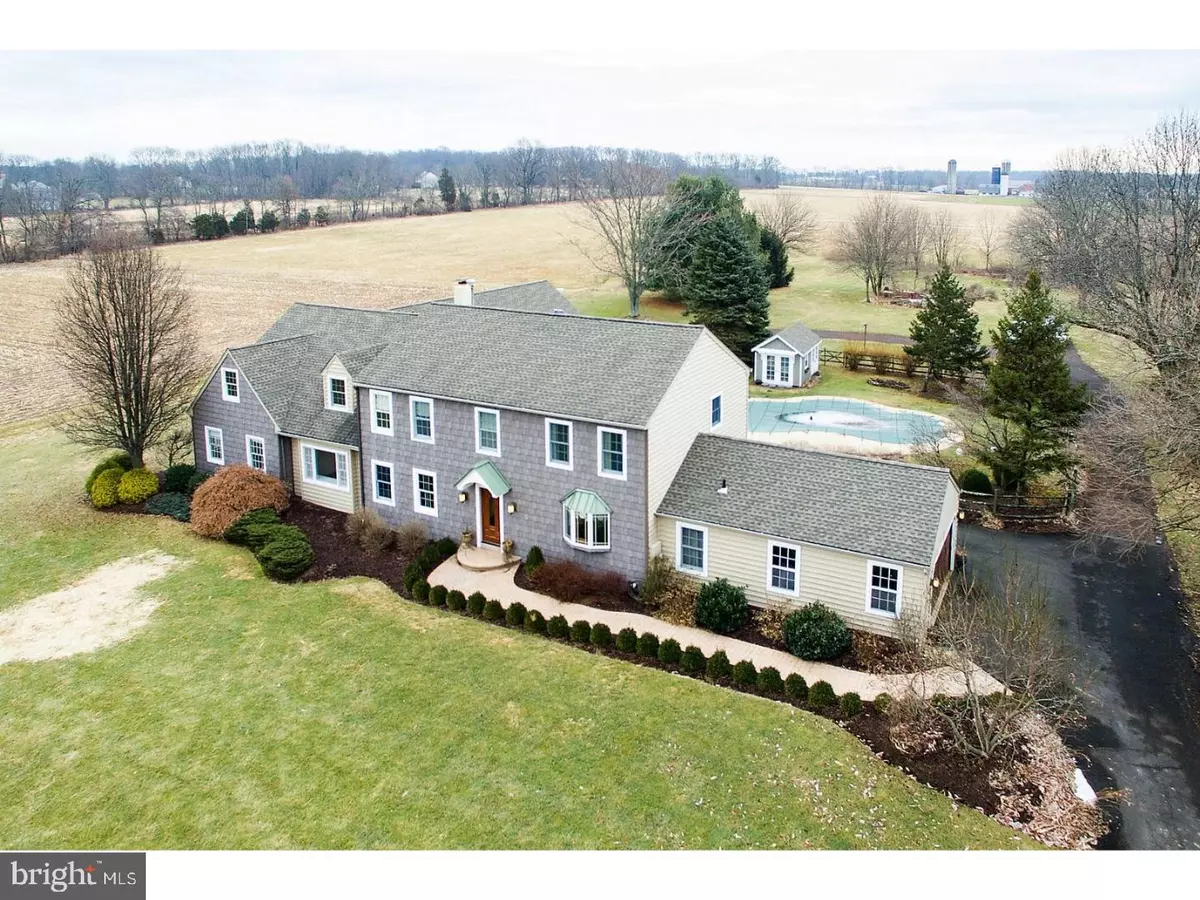$740,000
$748,900
1.2%For more information regarding the value of a property, please contact us for a free consultation.
6 Beds
6 Baths
5,198 SqFt
SOLD DATE : 04/30/2018
Key Details
Sold Price $740,000
Property Type Single Family Home
Sub Type Detached
Listing Status Sold
Purchase Type For Sale
Square Footage 5,198 sqft
Price per Sqft $142
Subdivision None Available
MLS Listing ID 1004942519
Sold Date 04/30/18
Style Colonial
Bedrooms 6
Full Baths 4
Half Baths 2
HOA Y/N N
Abv Grd Liv Area 5,198
Originating Board TREND
Year Built 1985
Annual Tax Amount $10,313
Tax Year 2018
Lot Size 10.495 Acres
Acres 10.5
Property Description
ONE-OF-A-KIND "Multi-Generational" Bucks County Home complete with 10.50 acres: Two complete homes under one roof! This custom built spacious colonial brings a twist on tradition offering an exceptional LIFESTYLE OPPORTUNITY with superior accommodations that could be your in-law suite, nanny quarters or extended generations living space, the options are endless. As you enter this home notice the large multiple living spaces on the main level with rich hardwood floors and brick fireplace. The remodeled Kitchen and dining area have amazing antiqued cream finished footed cabinets, copper sink, granite counter tops, gourmet stainless appliances including the double wall oven and raised island with built in cook top. The laundry area, garage access and powder room sit off the kitchen with a door leading to the side driveway. French doors from the breakfast area lead to an amazing outdoor retreat, beautiful in-ground pool, raised trex deck and pool house. The upper level of this amazing home features a 28 x 33 Main suite with oversized walk in closet and full bath. A prince or princess suite with walk in closet and personal bath and two additional spacious bedrooms and shared bath complete the upper level. The second home has access via French doors off the living room or enter through your own front door from your own driveway and garage. The suite has an amazing bright living room and formal dining room with built ins and lots of windows. The spacious kitchen has great neutral Corian counter tops and sparkling neutral cabinets. The great room is open and has amazing views of the patio and pool with French door access. The suite also has its own mud/laundry room, powder room and a built-in garage! There is a full set of stairs leading to the unfinished space above the in-law addition it's the perfect place for an office, craft room, gym, game room or bedroom. Please don't forget a full basement, trex deck, pool house and so much more. Set your appointment soon! New heat pump in main house in 2015. New A/C unit in-law suite 2012. New roof and siding 2010.
Location
State PA
County Bucks
Area Bedminster Twp (10101)
Zoning R2
Rooms
Other Rooms Living Room, Dining Room, Primary Bedroom, Bedroom 2, Bedroom 3, Kitchen, Family Room, Bedroom 1, In-Law/auPair/Suite, Other
Basement Full, Unfinished
Interior
Interior Features Primary Bath(s), Kitchen - Island, Skylight(s), Stain/Lead Glass, WhirlPool/HotTub, 2nd Kitchen, Wet/Dry Bar, Kitchen - Eat-In
Hot Water Electric
Heating Gas
Cooling Central A/C
Flooring Wood, Fully Carpeted, Tile/Brick
Fireplaces Number 1
Fireplaces Type Brick
Equipment Cooktop, Built-In Range, Oven - Wall, Oven - Double, Oven - Self Cleaning, Dishwasher, Disposal
Fireplace Y
Appliance Cooktop, Built-In Range, Oven - Wall, Oven - Double, Oven - Self Cleaning, Dishwasher, Disposal
Heat Source Natural Gas
Laundry Main Floor
Exterior
Exterior Feature Deck(s)
Garage Inside Access, Garage Door Opener
Garage Spaces 6.0
Pool In Ground
Utilities Available Cable TV
Waterfront N
Water Access N
Roof Type Shingle
Accessibility None
Porch Deck(s)
Parking Type Driveway, Attached Garage, Other
Attached Garage 3
Total Parking Spaces 6
Garage Y
Building
Lot Description Level, Trees/Wooded, Front Yard, Rear Yard, SideYard(s)
Story 2
Sewer On Site Septic
Water Well
Architectural Style Colonial
Level or Stories 2
Additional Building Above Grade
Structure Type Cathedral Ceilings,9'+ Ceilings
New Construction N
Schools
High Schools Pennridge
School District Pennridge
Others
Senior Community No
Tax ID 01-011-130-003
Ownership Fee Simple
Read Less Info
Want to know what your home might be worth? Contact us for a FREE valuation!

Our team is ready to help you sell your home for the highest possible price ASAP

Bought with Pauline McNamee • Realty ONE Group Legacy

Making real estate simple, fun and easy for you!






